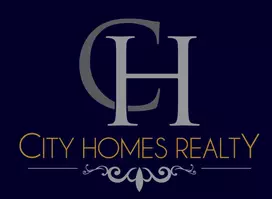For more information regarding the value of a property, please contact us for a free consultation.
7 Greenvale DR East Northport, NY 11731
Want to know what your home might be worth? Contact us for a FREE valuation!

Our team is ready to help you sell your home for the highest possible price ASAP
Key Details
Sold Price $800,000
Property Type Single Family Home
Sub Type Single Family Residence
Listing Status Sold
Purchase Type For Sale
Square Footage 2,800 sqft
Price per Sqft $285
MLS Listing ID 875404
Sold Date 10/15/25
Style Exp Ranch,Raised Ranch
Bedrooms 4
Full Baths 2
Half Baths 1
HOA Y/N No
Rental Info No
Year Built 1963
Annual Tax Amount $15,225
Lot Size 0.460 Acres
Acres 0.46
Property Sub-Type Single Family Residence
Source onekey2
Property Description
This beautiful hi ranch home sits just shy of an acre .46 on this beautiful tree lined street in East Northport in Elwood SD. This home boasts wood floor throughout with a custom kitchen totally renovated in 2017open. It features an open concept kitchen and Island with stainless steel appliances and includes a pot filler over the stove. The kitchen has sliders leading you to the deck perfect for entertaining. The main hall spa like bathroom features double sinks, marble and custom glass doors. Completely remodeled in 2023. The main floor has 3 bedrooms including the primary en suite with its own bathroom and walk in closet. The lower level has a den with a wood burning fireplace, the 4th bedroom.
7 Greenvale 's updates include new windows, a 30-year architectural roof replaced in 2017 Solar panel that are owned a new fence installed April 24 and new oil burner in 2021.
Location
State NY
County Suffolk County
Rooms
Basement Finished, Full
Interior
Interior Features First Floor Bedroom, First Floor Full Bath, Beamed Ceilings, Breakfast Bar, Eat-in Kitchen, Granite Counters, Kitchen Island, Primary Bathroom, Open Floorplan, Open Kitchen
Heating Baseboard, Oil
Cooling Ductless
Flooring Tile, Wood
Fireplaces Number 1
Fireplace Yes
Appliance Cooktop, Dishwasher, Dryer, Electric Cooktop, Refrigerator, Washer
Laundry Laundry Room
Exterior
Parking Features Driveway, Garage, Garage Door Opener
Garage Spaces 2.0
Fence Back Yard, Fenced, Wood
Utilities Available Electricity Available, Trash Collection Public
Garage true
Building
Lot Description Back Yard, Front Yard, Near Shops, Paved, Sprinklers In Front, Sprinklers In Rear
Sewer Cesspool
Water Public
Structure Type Frame
Schools
Elementary Schools Harley Avenue Elementary School
Middle Schools Elwood Middle School
High Schools Elwood
School District Elwood
Others
Senior Community No
Special Listing Condition None
Read Less
Bought with Douglas Elliman Real Estate
GET MORE INFORMATION

- Homes For Sale in Brooklyn, NY
- Homes For Sale in Ridgewood, NY
- Homes For Sale in Elmont, NY
- Homes For Sale in Corona, NY
- Homes For Sale in Flushing, NY
- Homes For Sale in Rosedale, NY
- Homes For Sale in Elmhurst, NY
- Homes For Sale in Arverne, NY
- Homes For Sale in College Point, NY
- Homes For Sale in Bayside, NY
- Homes For Sale in Jamaica, NY
- Homes For Sale in Hollis, NY
- Homes For Sale in Woodhaven, NY
- Homes For Sale in Woodside, NY
- Homes For Sale in Jackson Heights, NY
- Homes For Sale in Ozone Park, NY
- Homes For Sale in Valley Stream, NY


 ENGLISH
ENGLISH SPANISH
SPANISH