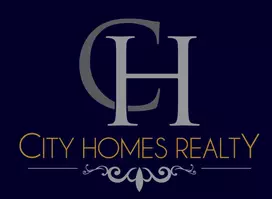For more information regarding the value of a property, please contact us for a free consultation.
288 S Lenox AVE Patchogue, NY 11772
Want to know what your home might be worth? Contact us for a FREE valuation!

Our team is ready to help you sell your home for the highest possible price ASAP
Key Details
Sold Price $679,000
Property Type Single Family Home
Sub Type Single Family Residence
Listing Status Sold
Purchase Type For Sale
Square Footage 2,400 sqft
Price per Sqft $282
MLS Listing ID 903897
Sold Date 10/01/25
Style Contemporary
Bedrooms 3
Full Baths 3
Half Baths 1
HOA Y/N No
Rental Info No
Year Built 1987
Annual Tax Amount $11,465
Lot Size 10,018 Sqft
Acres 0.23
Property Sub-Type Single Family Residence
Source onekey2
Property Description
This Beautiful Contemporary style home is Renovated to perfection ! Maintenance Free Exterior fully fenced on private Dead End Street is a MUST see! Open floorplan, Hi-Hats and laminate flooring throughout and includes a FULL bsmnt finished w OSE, egress, full bath and 8ft ceilings for so much extra space! Even separate yard Possible room for Mom (check local zoning)! Has a Formal Living room w/built ins, Den w FPL, New EIK w soft close cabinetry, granite and SS appliances Beautiful Master bath with walk in closet and linen closet, soaring ceilings & all new large Andersen 400 windows in every room! All bedrooms are large, 2.5 new baths 3.5 total! Close to Vlg without Vlg taxes, library, beach/ferry, shopping& LIRR! 2 skylights, big yard with shed, 2 car att garage plus huge driveway! All hi-hat lighting outside on both floors & multiple electric outlets! Low flow and energy Star appliances. Verify all info supplied. Taxes w STAR approx $10,500. Move right in!
Location
State NY
County Suffolk County
Rooms
Basement Full, Partially Finished, See Remarks
Interior
Interior Features Built-in Features, Cathedral Ceiling(s), Chefs Kitchen, Eat-in Kitchen, ENERGY STAR Qualified Door(s), Entrance Foyer, Formal Dining, Granite Counters, High Ceilings, His and Hers Closets, In-Law Floorplan, Kitchen Island, Low Flow Plumbing Fixtures, Open Floorplan, Open Kitchen, Other, Primary Bathroom, Recessed Lighting, Soaking Tub, Storage, Walk-In Closet(s), Washer/Dryer Hookup
Heating Oil, Other
Cooling None
Flooring Laminate
Fireplaces Number 1
Fireplaces Type Family Room
Fireplace Yes
Appliance Dishwasher, Dryer, Electric Water Heater, ENERGY STAR Qualified Appliances, Microwave, Oven, Refrigerator, Stainless Steel Appliance(s), Washer
Laundry In Bathroom
Exterior
Parking Features Common
Garage Spaces 2.0
Fence Back Yard, Fenced
Utilities Available Cable Available, Electricity Connected, Phone Available, Propane, See Remarks, Trash Collection Public, Water Connected
View Neighborhood, Open
Total Parking Spaces 10
Garage true
Private Pool No
Building
Foundation Concrete Perimeter
Sewer Cesspool
Water Public
Level or Stories Three Or More
Structure Type Vinyl Siding
Schools
Elementary Schools Verne W Critz Elementary School
Middle Schools Bellport Middle School
High Schools South Country
School District South Country
Others
Senior Community No
Special Listing Condition None
Read Less
Bought with Style And Haus NYC LLC
GET MORE INFORMATION

- Homes For Sale in Brooklyn, NY
- Homes For Sale in Ridgewood, NY
- Homes For Sale in Elmont, NY
- Homes For Sale in Corona, NY
- Homes For Sale in Flushing, NY
- Homes For Sale in Rosedale, NY
- Homes For Sale in Elmhurst, NY
- Homes For Sale in Arverne, NY
- Homes For Sale in College Point, NY
- Homes For Sale in Bayside, NY
- Homes For Sale in Jamaica, NY
- Homes For Sale in Hollis, NY
- Homes For Sale in Woodhaven, NY
- Homes For Sale in Woodside, NY
- Homes For Sale in Jackson Heights, NY
- Homes For Sale in Ozone Park, NY
- Homes For Sale in Valley Stream, NY


 ENGLISH
ENGLISH SPANISH
SPANISH