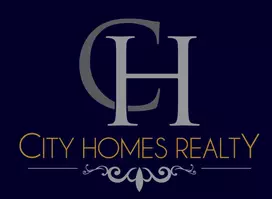For more information regarding the value of a property, please contact us for a free consultation.
209 Garth RD #3K Scarsdale, NY 10583
Want to know what your home might be worth? Contact us for a FREE valuation!

Our team is ready to help you sell your home for the highest possible price ASAP
Key Details
Sold Price $289,000
Property Type Condo
Sub Type Stock Cooperative
Listing Status Sold
Purchase Type For Sale
Square Footage 950 sqft
Price per Sqft $304
MLS Listing ID 839388
Sold Date 06/09/25
Style Other
Bedrooms 1
Full Baths 1
Maintenance Fees $880
HOA Y/N No
Rental Info No
Year Built 1928
Property Sub-Type Stock Cooperative
Source onekey2
Property Description
Looking for a very quiet, sunny and move-in ready coop with Garth Woods views? Look no further. Watch sunsets from this lovely apartment located in a charming prewar building. The Thornycroft has one of the lowest maintenance charges, a reflection of a well run coop. Well designed updated bath and kitchen with a generous eat-in area. In addition to the spacious bedroom there is a bonus room that can be used as a home office, den or additional sleeping area. Stroll down beautiful Garth Rd to the many shops and restaurants in Eastchester and Scarsdale and the Scarsdale Metro North Station with express trains to NYC. Building offers fitness room, bike room and storage room. Free parking is available with a town permit. Thornycroft residents are eligible for membership at Lake Isle Country Club which offers golf, pools and tennis. Hallways to be painted and new carpet to be installed.
Location
State NY
County Westchester County
Rooms
Basement Common
Interior
Interior Features First Floor Bedroom, Crown Molding, Eat-in Kitchen, Elevator, Entrance Foyer, Galley Type Kitchen, Granite Counters, Storage
Heating Natural Gas, Oil, Steam
Cooling Wall/Window Unit(s)
Flooring Hardwood
Fireplace No
Appliance Dishwasher, Gas Range, Microwave, Refrigerator
Laundry In Basement
Exterior
Parking Features On Street, Underground, Waitlist
Garage Spaces 1.0
Utilities Available Trash Collection Public
Garage true
Building
Story 6
Sewer Public Sewer
Water Public
Level or Stories One
Structure Type Brick
Schools
Elementary Schools Greenvale
Middle Schools Eastchester Middle School
High Schools Eastchester Senior High School
Others
Senior Community No
Special Listing Condition None
Pets Allowed Cats OK
Read Less
Bought with Berkshire Hathaway HS NY Prop
GET MORE INFORMATION
- Homes For Sale in Brooklyn, NY
- Homes For Sale in Ridgewood, NY
- Homes For Sale in Elmont, NY
- Homes For Sale in Corona, NY
- Homes For Sale in Flushing, NY
- Homes For Sale in Rosedale, NY
- Homes For Sale in Elmhurst, NY
- Homes For Sale in Arverne, NY
- Homes For Sale in College Point, NY
- Homes For Sale in Bayside, NY
- Homes For Sale in Jamaica, NY
- Homes For Sale in Hollis, NY
- Homes For Sale in Woodhaven, NY
- Homes For Sale in Woodside, NY
- Homes For Sale in Jackson Heights, NY
- Homes For Sale in Ozone Park, NY
- Homes For Sale in Valley Stream, NY


 ENGLISH
ENGLISH SPANISH
SPANISH