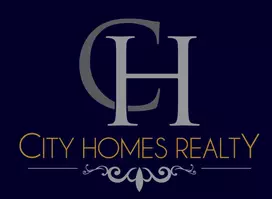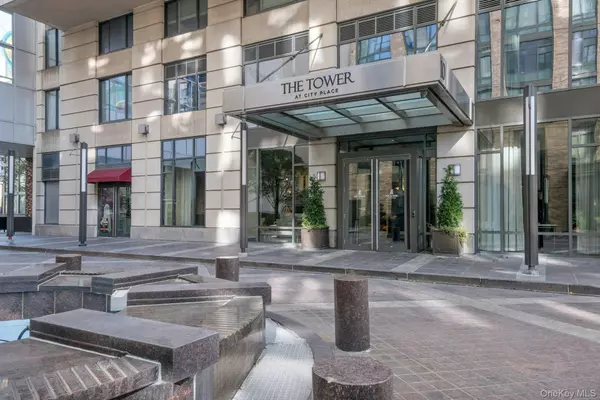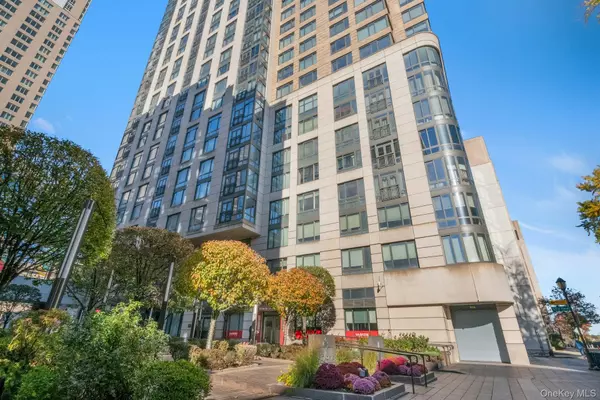10 City PL #19C White Plains, NY 10601

UPDATED:
Key Details
Property Type Condo
Sub Type Condominium
Listing Status Active
Purchase Type For Sale
Square Footage 1,309 sqft
Price per Sqft $610
Subdivision The Tower
MLS Listing ID 932516
Style Other
Bedrooms 2
Full Baths 2
Half Baths 1
HOA Fees $1,811/mo
HOA Y/N Yes
Rental Info No
Year Built 2005
Annual Tax Amount $9,255
Property Sub-Type Condominium
Source onekey2
Property Description
Location
State NY
County Westchester County
Rooms
Basement None
Interior
Interior Features First Floor Bedroom, First Floor Full Bath, Chefs Kitchen, Double Vanity, Entrance Foyer, Granite Counters, His and Hers Closets, Primary Bathroom, Recessed Lighting, Soaking Tub, Walk-In Closet(s), Washer/Dryer Hookup
Heating Heat Pump, Hot Water, Natural Gas
Cooling Central Air
Flooring Hardwood
Fireplace No
Appliance Dishwasher, Dryer, Gas Range, Microwave, Refrigerator, Stainless Steel Appliance(s), Washer
Laundry In Unit
Exterior
Exterior Feature Basketball Court, Playground, Tennis Court(s)
Parking Features Garage, Underground
Garage Spaces 2.0
Pool Indoor, Outdoor Pool
Utilities Available Cable Available, Electricity Connected, Natural Gas Connected, Trash Collection Public
View City, Skyline
Garage true
Building
Lot Description Near Public Transit, Near Shops, Views
Story 35
Foundation Brick/Mortar
Sewer Public Sewer
Water Public
Level or Stories One
Structure Type Brick
Schools
Elementary Schools White Plains
Middle Schools White Plains Middle School
High Schools White Plains
School District White Plains
Others
Senior Community No
Special Listing Condition None
Pets Allowed Dogs OK, Size Limit
GET MORE INFORMATION

- Homes For Sale in Brooklyn, NY
- Homes For Sale in Ridgewood, NY
- Homes For Sale in Elmont, NY
- Homes For Sale in Corona, NY
- Homes For Sale in Flushing, NY
- Homes For Sale in Rosedale, NY
- Homes For Sale in Elmhurst, NY
- Homes For Sale in Arverne, NY
- Homes For Sale in College Point, NY
- Homes For Sale in Bayside, NY
- Homes For Sale in Jamaica, NY
- Homes For Sale in Hollis, NY
- Homes For Sale in Woodhaven, NY
- Homes For Sale in Woodside, NY
- Homes For Sale in Jackson Heights, NY
- Homes For Sale in Ozone Park, NY
- Homes For Sale in Valley Stream, NY


 ENGLISH
ENGLISH SPANISH
SPANISH

