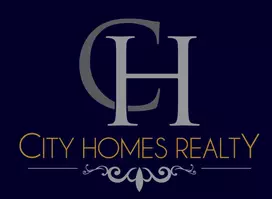732 Woodside DR Wantagh, NY 11793

Open House
Sat Nov 01, 12:00am - 2:00pm
Sat Nov 01, 3:00am - 4:30pm
Sun Nov 02, 11:00am - 1:00pm
UPDATED:
Key Details
Property Type Single Family Home
Sub Type Single Family Residence
Listing Status Active
Purchase Type For Sale
Square Footage 1,787 sqft
Price per Sqft $433
MLS Listing ID 922686
Style Cape Cod,Exp Cape
Bedrooms 4
Full Baths 3
HOA Y/N No
Rental Info No
Year Built 1951
Annual Tax Amount $15,363
Lot Size 5,998 Sqft
Acres 0.1377
Property Sub-Type Single Family Residence
Source onekey2
Property Description
Step inside to an inviting open-concept main floor, where the living room, dining area, and kitchen flow effortlessly, creating the perfect space for both entertaining and everyday living. Enjoy the warmth of the refinished woodburning fireplace, and the beauty of brand-new hardwood floors throughout both the first and second levels. Downstairs, the fully finished basement features stylish vinyl flooring, an egress window, full bathroom and endless potential for a media room, guest suite, or gym.
The home is equipped with a brand-new gas instant hot water system, and Three heating zones. Heating is delivered through baseboards, and all bedrooms are fitted with ductless AC/heating units for year-round climate control.
Retreat to the main floor to the luxurious primary suite, complete with a walk-in closet and a private en-suite bathroom.
Additional upgrades include a brand-new electrical service with two separate 200-amp panels, a new driveway, and a spacious new deck for outdoor enjoyment.
This turn-key gem offers everything you've been looking for—style, space, and top-to-bottom updates. Don't miss your opportunity to make 732 Woodside Drive your forever home!
Location
State NY
County Nassau County
Rooms
Basement Finished, Full, Storage Space, Walk-Out Access
Interior
Interior Features First Floor Bedroom, First Floor Full Bath, Chefs Kitchen, Eat-in Kitchen, ENERGY STAR Qualified Door(s), Formal Dining, Kitchen Island, Low Flow Plumbing Fixtures, Primary Bathroom, Master Downstairs, Open Floorplan, Quartz/Quartzite Counters, Storage, Walk-In Closet(s), Washer/Dryer Hookup
Heating Baseboard, Ducts, Hot Water, Natural Gas
Cooling Ductless
Flooring Hardwood, Tile, Vinyl
Fireplace No
Appliance Dishwasher, Electric Range, ENERGY STAR Qualified Appliances, Exhaust Fan, Gas Oven, Gas Range, Microwave, Refrigerator, Stainless Steel Appliance(s), Tankless Water Heater
Laundry Electric Dryer Hookup, In Basement
Exterior
Parking Features Attached, Driveway, Garage, Heated Garage, On Street
Garage Spaces 1.0
Fence Vinyl
Utilities Available Cable Available, Electricity Connected, Natural Gas Connected, Sewer Connected, Trash Collection Public, Water Connected
Total Parking Spaces 4
Garage true
Private Pool No
Building
Sewer Public Sewer
Water Public
Structure Type Brick,Fiberglass Insulation,Foam Insulation,Vinyl Siding
Schools
Elementary Schools Lee Road
Middle Schools Jonas E Salk Middle School
High Schools Levittown
School District Levittown
Others
Senior Community No
Special Listing Condition None
GET MORE INFORMATION

- Homes For Sale in Brooklyn, NY
- Homes For Sale in Ridgewood, NY
- Homes For Sale in Elmont, NY
- Homes For Sale in Corona, NY
- Homes For Sale in Flushing, NY
- Homes For Sale in Rosedale, NY
- Homes For Sale in Elmhurst, NY
- Homes For Sale in Arverne, NY
- Homes For Sale in College Point, NY
- Homes For Sale in Bayside, NY
- Homes For Sale in Jamaica, NY
- Homes For Sale in Hollis, NY
- Homes For Sale in Woodhaven, NY
- Homes For Sale in Woodside, NY
- Homes For Sale in Jackson Heights, NY
- Homes For Sale in Ozone Park, NY
- Homes For Sale in Valley Stream, NY


 ENGLISH
ENGLISH SPANISH
SPANISH

