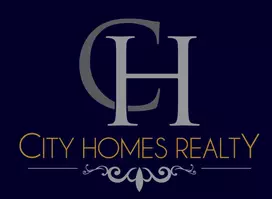51 High ST Tarrytown, NY 10591

UPDATED:
Key Details
Property Type Multi-Family
Sub Type Duplex
Listing Status Active
Purchase Type For Sale
MLS Listing ID 918891
Style Colonial,Contemporary
Bedrooms 6
Full Baths 6
Rental Info No
Year Built 2016
Annual Tax Amount $33,811
Lot Size 7,531 Sqft
Acres 0.1729
Property Sub-Type Duplex
Source onekey2
Property Description
Built with high-quality materials and attention to detail, both units include two-zone heating and cooling systems with premium Navien technology, stainless steel GE appliances, Trex maintenance-free decking, and sleek composite and aircraft cable railings. Beautiful hardwood floors run throughout, and the home is fully sprinklered for safety.
There is off-street parking for four vehicles—two in front of the home and two on upper High Street. Enjoy the added convenience of access to the Metro-North express station in Tarrytown for an easy commute to Manhattan. With top-rated schools and commuter-friendly access, this home offers an exceptional lifestyle opportunity.
Location
State NY
County Westchester County
Rooms
Basement Finished, Partially Finished, Walk-Out Access
Interior
Interior Features Cathedral Ceiling(s), Eat-in Kitchen, Formal Dining, Primary Bathroom, Walk-In Closet(s)
Heating Forced Air, Natural Gas
Cooling Central Air
Flooring Hardwood
Fireplace No
Exterior
Exterior Feature Balcony
Parking Features Driveway
Utilities Available Trash Collection Public
Garage false
Building
Lot Description Stone/Brick Wall, Sloped
Sewer Public Sewer
Water Public
Structure Type Frame,Stucco
Schools
Elementary Schools Dows Lane (K-3) School
Middle Schools Irvington Middle School
High Schools Irvington
School District Irvington
Others
Senior Community No
Special Listing Condition None
GET MORE INFORMATION

- Homes For Sale in Brooklyn, NY
- Homes For Sale in Ridgewood, NY
- Homes For Sale in Elmont, NY
- Homes For Sale in Corona, NY
- Homes For Sale in Flushing, NY
- Homes For Sale in Rosedale, NY
- Homes For Sale in Elmhurst, NY
- Homes For Sale in Arverne, NY
- Homes For Sale in College Point, NY
- Homes For Sale in Bayside, NY
- Homes For Sale in Jamaica, NY
- Homes For Sale in Hollis, NY
- Homes For Sale in Woodhaven, NY
- Homes For Sale in Woodside, NY
- Homes For Sale in Jackson Heights, NY
- Homes For Sale in Ozone Park, NY
- Homes For Sale in Valley Stream, NY


 ENGLISH
ENGLISH SPANISH
SPANISH

