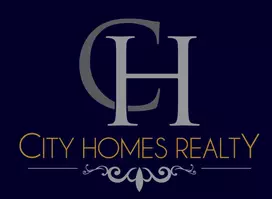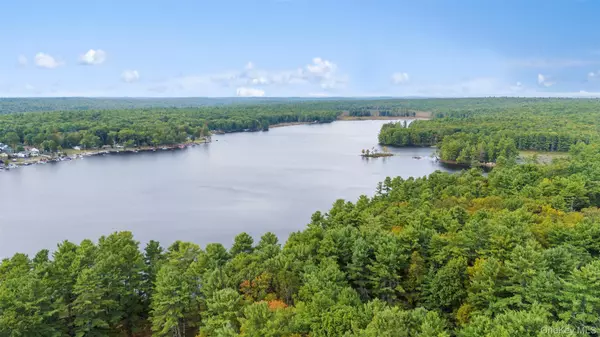2 May PL Glen Spey, NY 12737

UPDATED:
Key Details
Property Type Single Family Home
Sub Type Single Family Residence
Listing Status Active
Purchase Type For Sale
Square Footage 3,152 sqft
Price per Sqft $174
MLS Listing ID 912725
Style Ranch
Bedrooms 4
Full Baths 3
HOA Y/N No
Rental Info No
Year Built 1968
Annual Tax Amount $8,769
Lot Size 1.070 Acres
Acres 1.07
Property Sub-Type Single Family Residence
Source onekey2
Property Description
Location
State NY
County Sullivan County
Rooms
Basement Finished, Full, Walk-Out Access
Interior
Interior Features First Floor Bedroom, Ceiling Fan(s), Galley Type Kitchen, Granite Counters
Heating Oil, Propane, Wood
Cooling Electric, Multi Units, Wall/Window Unit(s)
Flooring Hardwood, Tile, Wood
Fireplaces Number 2
Fireplaces Type Basement, Family Room, Gas, Wood Burning, Wood Burning Stove
Fireplace Yes
Appliance Dishwasher, Oven, Range, Refrigerator
Exterior
Exterior Feature Dock, Fire Pit, Garden
Parking Features Attached, Detached, Driveway
Garage Spaces 3.0
Fence Back Yard, Fenced, Front Yard
Utilities Available See Remarks
Waterfront Description Lake Front,Pond,Water Access,Waterfront
Garage true
Private Pool No
Building
Lot Description Back Yard, Cleared, Corner Lot, Front Yard, Garden, Level, Near School, Near Shops
Sewer Septic Tank
Water Well
Level or Stories One and One Half
Structure Type Brick
Schools
Elementary Schools George Ross Mackenzie Elem Sch
Middle Schools Eldred Junior-Senior High School
High Schools Eldred
School District Eldred
Others
Senior Community No
Special Listing Condition None
Virtual Tour https://dl.dropboxusercontent.com/scl/fi/tnoj4b9flynm6z2vbof63/02-2-may-pl.mp4?rlkey=sjw1vof0q141qats0kos3m8jz&raw=1
GET MORE INFORMATION

- Homes For Sale in Brooklyn, NY
- Homes For Sale in Ridgewood, NY
- Homes For Sale in Elmont, NY
- Homes For Sale in Corona, NY
- Homes For Sale in Flushing, NY
- Homes For Sale in Rosedale, NY
- Homes For Sale in Elmhurst, NY
- Homes For Sale in Arverne, NY
- Homes For Sale in College Point, NY
- Homes For Sale in Bayside, NY
- Homes For Sale in Jamaica, NY
- Homes For Sale in Hollis, NY
- Homes For Sale in Woodhaven, NY
- Homes For Sale in Woodside, NY
- Homes For Sale in Jackson Heights, NY
- Homes For Sale in Ozone Park, NY
- Homes For Sale in Valley Stream, NY


 ENGLISH
ENGLISH SPANISH
SPANISH

