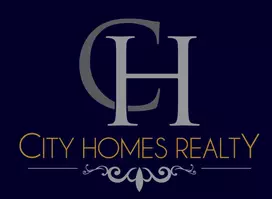23 Overlook DR Warwick, NY 10990

Open House
Sat Sep 27, 2:00pm - 4:00pm
Sun Sep 28, 1:00pm - 3:00pm
UPDATED:
Key Details
Property Type Single Family Home
Sub Type Single Family Residence
Listing Status Active
Purchase Type For Sale
Square Footage 2,267 sqft
Price per Sqft $328
MLS Listing ID 915869
Style Cape Cod
Bedrooms 3
Full Baths 2
Half Baths 1
HOA Y/N No
Rental Info No
Year Built 1954
Annual Tax Amount $11,500
Lot Size 0.909 Acres
Acres 0.9091
Property Sub-Type Single Family Residence
Source onekey2
Property Description
Step inside to discover a bright and open floor plan, featuring gleaming hardwood floors and high ceilings that create an airy and spacious feel. The gourmet kitchen is a chef's dream, boasting sleek stainless steel appliances and elegant granite countertops. Gather with family and friends in the expansive great room, ideal for both everyday living and entertaining.
Enjoy the comfort of central air conditioning throughout the home. The partially finished basement offers a home gym, media room, and play area.
Set on a picturesque .91-acre lot, the property provides a private and serene outdoor escape. Beyond your private oasis, you're just a short stroll from the vibrant pulse of Warwick. Enjoy the convenience of walking to the village's unique shops, acclaimed restaurants, and all the cultural charm this beautiful town has to offer. This is more than a home; it's a lifestyle.
Location
State NY
County Orange County
Rooms
Basement Partially Finished
Interior
Interior Features First Floor Bedroom, First Floor Full Bath, Cathedral Ceiling(s), Dry Bar, Eat-in Kitchen, Entrance Foyer, Formal Dining, Granite Counters, High Ceilings, Open Floorplan, Open Kitchen, Pantry, Master Downstairs, Recessed Lighting, Soaking Tub, Storage
Heating Baseboard, Natural Gas
Cooling Central Air
Flooring Hardwood, Tile
Fireplaces Number 1
Fireplaces Type Wood Burning Stove
Fireplace Yes
Appliance Dishwasher, Microwave, Stainless Steel Appliance(s), Gas Water Heater
Laundry Laundry Room
Exterior
Exterior Feature Fire Pit, Garden
Parking Features Driveway, Off Street
Utilities Available See Remarks
Garage false
Private Pool No
Building
Lot Description Back Yard, Cul-De-Sac, Front Yard, Landscaped, Level, Near Golf Course, Near Public Transit, Near School, Near Shops, Paved, Views
Sewer Public Sewer
Water Public
Structure Type Frame,Vinyl Siding
Schools
Elementary Schools Park Avenue Elementary School
Middle Schools Warwick Valley Middle School
High Schools Warwick Valley
School District Warwick Valley
Others
Senior Community No
Special Listing Condition None
Virtual Tour https://iframe.videodelivery.net/ac3efcad9546651810d0820de1eae0b9
GET MORE INFORMATION

- Homes For Sale in Brooklyn, NY
- Homes For Sale in Ridgewood, NY
- Homes For Sale in Elmont, NY
- Homes For Sale in Corona, NY
- Homes For Sale in Flushing, NY
- Homes For Sale in Rosedale, NY
- Homes For Sale in Elmhurst, NY
- Homes For Sale in Arverne, NY
- Homes For Sale in College Point, NY
- Homes For Sale in Bayside, NY
- Homes For Sale in Jamaica, NY
- Homes For Sale in Hollis, NY
- Homes For Sale in Woodhaven, NY
- Homes For Sale in Woodside, NY
- Homes For Sale in Jackson Heights, NY
- Homes For Sale in Ozone Park, NY
- Homes For Sale in Valley Stream, NY


 ENGLISH
ENGLISH SPANISH
SPANISH

