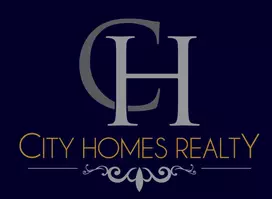119 Rugby DR Shirley, NY 11967

UPDATED:
Key Details
Property Type Single Family Home
Sub Type Single Family Residence
Listing Status Coming Soon
Purchase Type For Sale
Square Footage 1,274 sqft
Price per Sqft $380
MLS Listing ID 915360
Style Cape Cod
Bedrooms 4
Full Baths 2
HOA Y/N No
Rental Info No
Year Built 1957
Annual Tax Amount $5,935
Property Sub-Type Single Family Residence
Source onekey2
Property Description
Location
State NY
County Suffolk County
Rooms
Basement Full
Interior
Interior Features First Floor Bedroom, First Floor Full Bath, Eat-in Kitchen
Heating Baseboard
Cooling Wall/Window Unit(s)
Flooring Laminate
Fireplace No
Appliance Cooktop, Dishwasher, Electric Oven, Electric Range, ENERGY STAR Qualified Appliances
Exterior
Exterior Feature Awning(s), Gas Grill, Lighting, Mailbox, Rain Gutters
Parking Features Driveway
Fence Back Yard, Wood
Pool Above Ground
Utilities Available Cable Connected, Electricity Available, Trash Collection Public, Water Connected
Garage false
Private Pool Yes
Building
Lot Description Back Yard, Front Yard, Near Public Transit, Near School, Near Shops, Part Wooded, Private, Sprinklers In Front, Sprinklers In Rear
Sewer Cesspool
Water Public
Level or Stories One and One Half
Structure Type Aluminum Siding
Schools
Elementary Schools John S Hobart Elementary School
Middle Schools William Paca Middle School
High Schools William Floyd
School District William Floyd
Others
Senior Community No
Special Listing Condition None
GET MORE INFORMATION

- Homes For Sale in Brooklyn, NY
- Homes For Sale in Ridgewood, NY
- Homes For Sale in Elmont, NY
- Homes For Sale in Corona, NY
- Homes For Sale in Flushing, NY
- Homes For Sale in Rosedale, NY
- Homes For Sale in Elmhurst, NY
- Homes For Sale in Arverne, NY
- Homes For Sale in College Point, NY
- Homes For Sale in Bayside, NY
- Homes For Sale in Jamaica, NY
- Homes For Sale in Hollis, NY
- Homes For Sale in Woodhaven, NY
- Homes For Sale in Woodside, NY
- Homes For Sale in Jackson Heights, NY
- Homes For Sale in Ozone Park, NY
- Homes For Sale in Valley Stream, NY


 ENGLISH
ENGLISH SPANISH
SPANISH