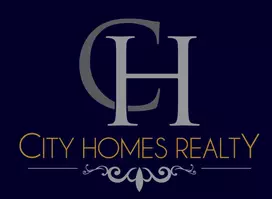49 Carleon AVE Larchmont, NY 10538

UPDATED:
Key Details
Property Type Single Family Home
Sub Type Single Family Residence
Listing Status Pending
Purchase Type For Sale
Square Footage 3,188 sqft
Price per Sqft $719
MLS Listing ID 899825
Style Tudor
Bedrooms 5
Full Baths 3
Half Baths 1
HOA Y/N No
Rental Info No
Year Built 1928
Annual Tax Amount $38,894
Lot Size 0.290 Acres
Acres 0.29
Property Sub-Type Single Family Residence
Source onekey2
Property Description
A gracious bluestone entry with a powder room leads into a spacious living room anchored by a wood-burning fireplace. Pocket French doors open to the inviting family room with soaring vaulted ceilings, while the sunlit dining room overlooks the lush garden. The renovated kitchen is designed for both function and style, featuring granite countertops, stainless steel appliances, custom cabinetry, a built-in office nook, and a vaulted eat-in area with doors to both an enclosed deck and an expansive outdoor deck—perfect for entertaining year-round.
The primary suite, just a half flight up, feels like a private retreat with its en-suite bath, two walk-in California closets, and a Juliet balcony. Half a level above are two additional spacious bedrooms, a storybook nursery tucked into the turret, and a full bath. Six steps up, a bright fifth bedroom offers versatility for guests or a home office.
The lower level provides even more flexible living space, including a maid's room with en-suite bath, a large family room/gym with a wood-burning fireplace, abundant storage, utilities, a laundry room, and access to the oversized garage.
49 Carleon is more than just a home—it's a lifestyle. Offering architectural charm, versatile living spaces, and a coveted address in one of Larchmont's most desirable neighborhoods, this residence is just a five-minute walk to the Larchmont Train Station, downtown shops and dining, Turtle Park, the grocery store, and even Central Elementary, Hommocks Middle School, and Mamaroneck High School.
Location
State NY
County Westchester County
Rooms
Basement Full, Partially Finished, Walk-Out Access
Interior
Interior Features Beamed Ceilings, Built-in Features, Cathedral Ceiling(s), Chefs Kitchen, Eat-in Kitchen, Entrance Foyer, Formal Dining, Granite Counters, High Ceilings, His and Hers Closets, Original Details, Primary Bathroom, Recessed Lighting, Storage, Walk-In Closet(s), Washer/Dryer Hookup
Heating Hot Water, Steam
Cooling Central Air, Ductless
Flooring Hardwood
Fireplaces Number 2
Fireplace Yes
Appliance Cooktop, Dishwasher, Disposal, Dryer, Microwave, Oven, Refrigerator, Stainless Steel Appliance(s), Washer
Laundry In Basement, Laundry Room
Exterior
Exterior Feature Juliet Balcony
Parking Features Attached, Driveway, Garage
Garage Spaces 1.0
Fence Back Yard
Utilities Available Electricity Connected, Natural Gas Connected, Sewer Connected, Trash Collection Public, Water Connected
Garage true
Private Pool No
Building
Sewer Public Sewer
Water Public
Structure Type Frame,Stucco
Schools
Elementary Schools Central School
Middle Schools Hommocks School
High Schools Mamaroneck
School District Mamaroneck
Others
Senior Community No
Special Listing Condition None
GET MORE INFORMATION

- Homes For Sale in Brooklyn, NY
- Homes For Sale in Ridgewood, NY
- Homes For Sale in Elmont, NY
- Homes For Sale in Corona, NY
- Homes For Sale in Flushing, NY
- Homes For Sale in Rosedale, NY
- Homes For Sale in Elmhurst, NY
- Homes For Sale in Arverne, NY
- Homes For Sale in College Point, NY
- Homes For Sale in Bayside, NY
- Homes For Sale in Jamaica, NY
- Homes For Sale in Hollis, NY
- Homes For Sale in Woodhaven, NY
- Homes For Sale in Woodside, NY
- Homes For Sale in Jackson Heights, NY
- Homes For Sale in Ozone Park, NY
- Homes For Sale in Valley Stream, NY


 ENGLISH
ENGLISH SPANISH
SPANISH

