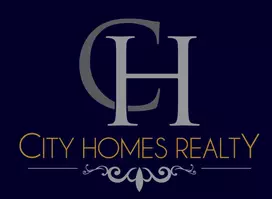111 Miller RD Hudson, NY 12534
Open House
Sun Aug 31, 12:00pm - 2:00pm
UPDATED:
Key Details
Property Type Single Family Home
Sub Type Single Family Residence
Listing Status Active
Purchase Type For Sale
Square Footage 2,024 sqft
Price per Sqft $666
MLS Listing ID 905227
Style Cabin,Cottage
Bedrooms 4
Full Baths 2
Half Baths 1
HOA Y/N No
Rental Info No
Year Built 1920
Annual Tax Amount $13,089
Lot Size 16.000 Acres
Acres 16.0
Property Sub-Type Single Family Residence
Source onekey2
Property Description
At the heart of the property is the stone main house, where wide-plank floors, a wood-burning fireplace, and sunlit dining room create a warm and inviting atmosphere. The dining room opens onto a private pea stone courtyard, perfect for entertaining or morning coffee. The kitchen is outfitted with a Bertazzoni gas range, stone counters, and new appliances. Upstairs, the primary suite opens onto a private balcony and features a newly renovated bath with dual sinks and a walk-in shower. A second bedroom and flexible adjoining room provide space for guests, a nursery, or a generous walk-in closet.
Two additional guest dwellings extend the property's charm. The stone cottage includes a fireplace, electric heat, and cedar deck overlooking a magnificent 200-year-old oak tree. A short stroll beyond, the board-and-batten green cabin offers a kitchenette, full bath, and open living/sleeping quarters anchored by a wood stove and pine floors and illuminated by a skylight, with views towards the open acreage.
Outdoors, the property unfolds like a storybook. A heated gunite pool with its own heated pool house and outdoor shower is surrounded by flowering gardens and newly planted apple and cherry trees. A half basketball court, vegetable garden, and hidden paths winding past century-old oaks and a stream that traces the edge of the property offer endless opportunities for recreation and exploration. Recent upgrades include a new roof on two guest houses, extensive landscaping, and refinished interiors, which have brought thoughtful comfort to this historic setting. Located on a quiet country road just 15 minutes from Hudson and Amtrak, Kanso Cottage Estate offers the best of both worlds: total privacy and the ability to immerse yourself in Hudson's dining, art, and cultural scene. Currently a successful short-term rental, the property offers new owners the flexibility to continue its income-producing potential, enjoy it as a private compound, or both.
Location
State NY
County Columbia County
Rooms
Basement Crawl Space
Interior
Interior Features Breakfast Bar, Built-in Features, Formal Dining, High Speed Internet, In-Law Floorplan, Natural Woodwork, Original Details, Pantry, Stone Counters, Wet Bar
Heating Baseboard
Cooling Wall/Window Unit(s)
Flooring Wood
Fireplaces Type Gas, Wood Burning Stove
Fireplace No
Appliance Dishwasher, Dryer, Freezer, Range, Refrigerator, Washer
Laundry Inside
Exterior
Exterior Feature Basketball Court, Fire Pit, Garden, Gas Grill, Lighting
Parking Features Driveway
Fence Fenced
Pool Electric Heat, In Ground
Utilities Available Electricity Connected, Water Connected
View Open, Trees/Woods
Total Parking Spaces 5
Garage false
Private Pool Yes
Building
Lot Description Back Yard, Front Yard, Garden, Landscaped, Part Wooded, Private, Secluded, Sloped, Sprinklers In Front, Views, Wooded
Foundation Block, Slab
Sewer Septic Tank
Water Well
Structure Type Stone
Schools
Elementary Schools Taconic Hills Elementary School
Middle Schools Taconic Hills Junior/Senior High
High Schools Taconic Hills
School District Taconic Hills
Others
Senior Community No
Special Listing Condition None
GET MORE INFORMATION
- Homes For Sale in Brooklyn, NY
- Homes For Sale in Ridgewood, NY
- Homes For Sale in Elmont, NY
- Homes For Sale in Corona, NY
- Homes For Sale in Flushing, NY
- Homes For Sale in Rosedale, NY
- Homes For Sale in Elmhurst, NY
- Homes For Sale in Arverne, NY
- Homes For Sale in College Point, NY
- Homes For Sale in Bayside, NY
- Homes For Sale in Jamaica, NY
- Homes For Sale in Hollis, NY
- Homes For Sale in Woodhaven, NY
- Homes For Sale in Woodside, NY
- Homes For Sale in Jackson Heights, NY
- Homes For Sale in Ozone Park, NY
- Homes For Sale in Valley Stream, NY


 ENGLISH
ENGLISH SPANISH
SPANISH

