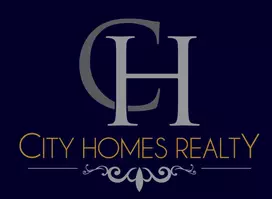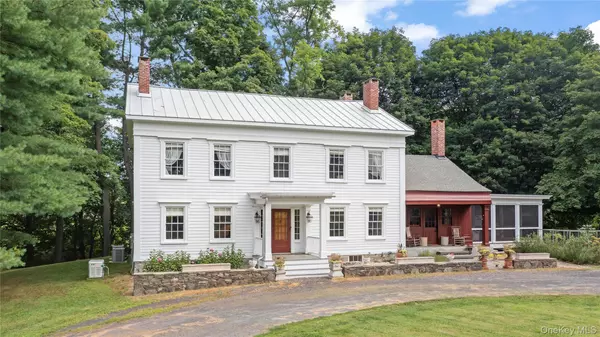36 Market LN Clinton Corners, NY 12514

UPDATED:
Key Details
Property Type Single Family Home
Sub Type Single Family Residence
Listing Status Active
Purchase Type For Sale
Square Footage 3,090 sqft
Price per Sqft $452
MLS Listing ID 905712
Style Farmhouse
Bedrooms 4
Full Baths 4
Half Baths 1
HOA Y/N No
Rental Info No
Year Built 1836
Annual Tax Amount $10,104
Lot Size 4.300 Acres
Acres 4.3
Property Sub-Type Single Family Residence
Source onekey2
Property Description
Inside, original wide board floors, exposed hardwood beams, and intricate molding and trim work highlight the home's craftsmanship. The center hall layout leads to a stunning double parlor with two fireplaces and original pocket doors, as well as an open dining and living room boasting two additional fireplaces, perfect for gatherings both intimate and large.The heart of the home—a warm and inviting kitchen—features a wood-burning fireplace, gas stove, island, walk-in pantry, and laundry room. From here, step out to a screened porch —ideal for morning coffee, evening relaxation, or weekend entertaining. Upstairs you'll find 3 spacious bedrooms and 3 full bathrooms, as well as a room that could be used as a 4th bedroom, a custom walk-in closet/dressing room, or sitting room. The attic is a versatile space and can be reached by 2 separate staircases.
The exterior boasts classic clapboard siding, metal roof, original 6-over-6 windows, raised garden beds, a fenced backyard, and several vintage outbuildings. In the basement you'll find updated mechanicals and the original milkroom with bluestone floor, echoing the home's agricultural past. Located just 3 miles from the Taconic State Parkway, this exceptional property is a beautiful blend of historic significance, and modern functionality. Once part of the Underground Railroad and also used as a Quaker meeting hall, truly a one-of-a-kind opportunity not to be missed.
Location
State NY
County Dutchess County
Rooms
Basement Bilco Door(s), Unfinished
Interior
Interior Features Beamed Ceilings, Crown Molding, Entrance Foyer, Formal Dining, Kitchen Island, Original Details, Pantry
Heating Forced Air, Propane
Cooling Central Air
Flooring Wood
Fireplaces Number 5
Fireplace Yes
Appliance Dishwasher, Dryer, Gas Oven, Refrigerator, Washer
Exterior
Garage Spaces 1.0
Utilities Available Electricity Connected, Propane, Sewer Connected
Waterfront Description Stream
Garage true
Private Pool No
Building
Foundation Stone
Sewer Septic Tank
Water Well
Structure Type Clapboard
Schools
Elementary Schools Seymour Smith Intermediate Lrn Ctr
Middle Schools Stissing Mountain Junior/Senior High School
High Schools Pine Plains
School District Pine Plains
Others
Senior Community No
Special Listing Condition None
GET MORE INFORMATION

- Homes For Sale in Brooklyn, NY
- Homes For Sale in Ridgewood, NY
- Homes For Sale in Elmont, NY
- Homes For Sale in Corona, NY
- Homes For Sale in Flushing, NY
- Homes For Sale in Rosedale, NY
- Homes For Sale in Elmhurst, NY
- Homes For Sale in Arverne, NY
- Homes For Sale in College Point, NY
- Homes For Sale in Bayside, NY
- Homes For Sale in Jamaica, NY
- Homes For Sale in Hollis, NY
- Homes For Sale in Woodhaven, NY
- Homes For Sale in Woodside, NY
- Homes For Sale in Jackson Heights, NY
- Homes For Sale in Ozone Park, NY
- Homes For Sale in Valley Stream, NY


 ENGLISH
ENGLISH SPANISH
SPANISH

