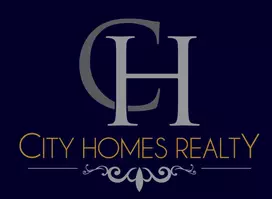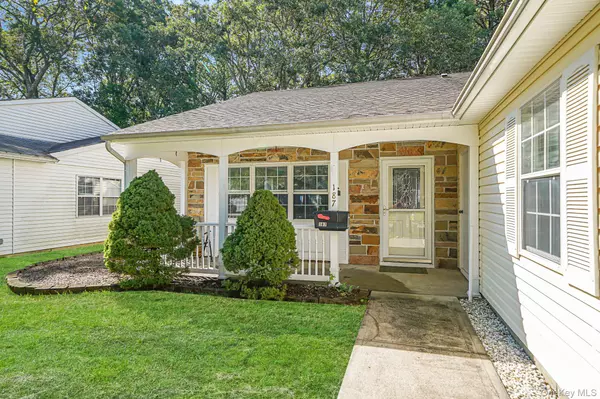187 Edinburgh DR Ridge, NY 11961
OPEN HOUSE
Wed Aug 13, 4:30pm - 6:30pm
Sat Aug 16, 11:00am - 1:00pm
UPDATED:
Key Details
Property Type Condo
Sub Type Condominium
Listing Status Active
Purchase Type For Sale
Square Footage 913 sqft
Price per Sqft $432
Subdivision Leisure Knoll
MLS Listing ID 898631
Style Other
Bedrooms 2
Full Baths 1
Half Baths 1
HOA Fees $400/mo
HOA Y/N Yes
Rental Info No
Year Built 1975
Annual Tax Amount $7,282
Lot Size 3,049 Sqft
Acres 0.07
Property Sub-Type Condominium
Source onekey2
Property Description
Location
State NY
County Suffolk County
Interior
Interior Features First Floor Bedroom, First Floor Full Bath, Entrance Foyer, Open Floorplan, Primary Bathroom, Master Downstairs, Storage, Washer/Dryer Hookup
Heating Electric
Cooling Central Air
Flooring Carpet
Fireplace No
Appliance Convection Oven, Dishwasher, Dryer, Refrigerator, Washer
Exterior
Garage Spaces 1.0
Utilities Available Cable Available, Electricity Connected, Sewer Connected, Water Connected
Amenities Available Clubhouse, Fitness Center, Gated, Landscaping, Maintenance Grounds, Pool, Recreation Facilities, Security, Snow Removal, Tennis Court(s), Trash
Garage true
Building
Sewer Public Sewer
Water Public
Level or Stories One
Structure Type Vinyl Siding
Schools
Elementary Schools Ridge Elementary School
Middle Schools Longwood Junior High School
High Schools Longwood
School District Longwood
Others
Senior Community Yes
Special Listing Condition None
Pets Allowed Cats OK, Dogs OK, Number Limit
GET MORE INFORMATION
- Homes For Sale in Brooklyn, NY
- Homes For Sale in Ridgewood, NY
- Homes For Sale in Elmont, NY
- Homes For Sale in Corona, NY
- Homes For Sale in Flushing, NY
- Homes For Sale in Rosedale, NY
- Homes For Sale in Elmhurst, NY
- Homes For Sale in Arverne, NY
- Homes For Sale in College Point, NY
- Homes For Sale in Bayside, NY
- Homes For Sale in Jamaica, NY
- Homes For Sale in Hollis, NY
- Homes For Sale in Woodhaven, NY
- Homes For Sale in Woodside, NY
- Homes For Sale in Jackson Heights, NY
- Homes For Sale in Ozone Park, NY
- Homes For Sale in Valley Stream, NY


 ENGLISH
ENGLISH SPANISH
SPANISH

