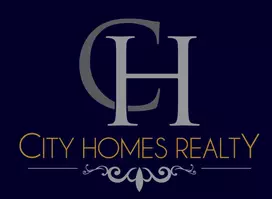12 Perry Creek RD Washingtonville, NY 10992
UPDATED:
Key Details
Property Type Single Family Home
Sub Type Single Family Residence
Listing Status Active
Purchase Type For Sale
Square Footage 2,759 sqft
Price per Sqft $344
MLS Listing ID 898663
Style Colonial,Farmhouse,Mini Estate,Victorian
Bedrooms 5
Full Baths 4
Half Baths 1
HOA Y/N No
Rental Info No
Year Built 1900
Annual Tax Amount $17,887
Lot Size 2.800 Acres
Acres 2.8
Property Sub-Type Single Family Residence
Source onekey2
Property Description
Welcome to this impeccably restored 4-bedroom, 3.5-bath Victorian masterpiece, nestled on 2.8 acres of lush, landscaped grounds. From the moment you arrive via the circle driveway, you'll be captivated by the charm of yesteryear paired with the comfort and efficiency of today. Geothermal heating and central air conditioning, solar panels on main house and guest house are owned. Roofs, stone work, and appliances all recently updated as well as the whole house repainted. Inside, soaring ceilings, original wide plank hardwood floors, custom lighting, and richly carved wood doors reflect the home's historic character. The grand entry welcomes you with a classic library/parlor room and an elegant formal living room, leading into a chandelier-lit formal dining room perfect for entertaining. The chef's kitchen blends timeless style with modern luxury: a restored Sunny Greenwood wood-burning stove, quartz countertops, Cafe appliances, custom cabinetry, a large center island with seating, original brick accents the decor, farmhouse sink, gas range/oven/hood and all stainless high end appliances. Entrance to walk up attic and back stairwells as a secondary means of accessing the second floor. Just off the kitchen, the mudroom features a custom bench, shoe and coat area, built-in storage bins, washer/dryer in main house and guest house, cedar folding table, and additional cabinetry. A proper powder room completes the main level. The carved wood staircase leads to the east and west wing sleeping quarters, where you'll find 4 more than generously sized bedrooms, on the east and west upper level. Two full baths—one with double sinks, jetted tub and shower, the other with a charming clawfoot tub. Bonus spaces include a walk-up attic and back staircases. The fully finished basement, additional 842 sqft guest quarters with private entrance, complete with wet bar, vintage-style beverage fridge, and entertainment prep area—perfect for guests or multi-generational living.
Outside, enjoy a private patio, above-ground pool, and guest house, all surrounded by mature landscaping. An attached two-car garage and ample parking complete the package. Guest house, additional 450 sqft, is fully renovated with light and bright decor, 1 bedroom, 1 full baths. Every inch of this estate has been thoughtfully restored—offering timeless beauty and modern sustainability. Guest house and finished basement bring total sqft to 4,051.
Location
State NY
County Orange County
Rooms
Basement Finished
Interior
Interior Features Beamed Ceilings, Built-in Features, Chandelier, Chefs Kitchen, Double Vanity, Eat-in Kitchen, Entrance Foyer, Formal Dining, High Ceilings, In-Law Floorplan, Kitchen Island, Natural Woodwork, Original Details, Quartz/Quartzite Counters, Recessed Lighting, Soaking Tub, Storage, Wet Bar
Heating Geothermal, Solar
Cooling Central Air, Geothermal
Flooring Ceramic Tile, Hardwood, Wood
Fireplaces Number 2
Fireplaces Type Pellet Stove, Wood Burning Stove
Fireplace Yes
Appliance Dishwasher, Dryer, Gas Oven, Gas Range, Microwave, Oven, Refrigerator, Stainless Steel Appliance(s), Washer
Laundry Inside, Laundry Room, Multiple Locations
Exterior
Exterior Feature Garden, Mailbox
Parking Features Detached, Driveway, Garage, Off Street, Private
Garage Spaces 2.0
Pool Above Ground
Utilities Available Electricity Connected, See Remarks, Trash Collection Public, Underground Utilities, Water Connected
Garage true
Private Pool Yes
Building
Lot Description Back Yard, Front Yard, Garden, Landscaped, Near School, Near Shops
Sewer Septic Tank
Water Well
Level or Stories Two
Structure Type Frame
Schools
Elementary Schools Round Hill Elementary School
Middle Schools Washingtonville Middle School
High Schools Washingtonville
School District Washingtonville
Others
Senior Community No
Special Listing Condition None
Virtual Tour https://tours.hvremedia.com/idx/289195
GET MORE INFORMATION
- Homes For Sale in Brooklyn, NY
- Homes For Sale in Ridgewood, NY
- Homes For Sale in Elmont, NY
- Homes For Sale in Corona, NY
- Homes For Sale in Flushing, NY
- Homes For Sale in Rosedale, NY
- Homes For Sale in Elmhurst, NY
- Homes For Sale in Arverne, NY
- Homes For Sale in College Point, NY
- Homes For Sale in Bayside, NY
- Homes For Sale in Jamaica, NY
- Homes For Sale in Hollis, NY
- Homes For Sale in Woodhaven, NY
- Homes For Sale in Woodside, NY
- Homes For Sale in Jackson Heights, NY
- Homes For Sale in Ozone Park, NY
- Homes For Sale in Valley Stream, NY


 ENGLISH
ENGLISH SPANISH
SPANISH

