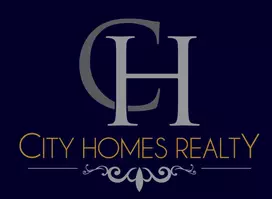5 Arrowhead LN Narrowsburg, NY 12764
UPDATED:
Key Details
Property Type Single Family Home
Sub Type Single Family Residence
Listing Status Active
Purchase Type For Sale
Square Footage 2,185 sqft
Price per Sqft $446
MLS Listing ID 895132
Style Contemporary
Bedrooms 3
Full Baths 2
Half Baths 1
HOA Y/N No
Rental Info No
Year Built 1989
Annual Tax Amount $6,179
Lot Size 2.280 Acres
Acres 2.28
Lot Dimensions 517x203
Property Sub-Type Single Family Residence
Source onekey2
Property Description
Set on 2.28 private acres at the end of a meandering drive, this 3-bedroom, 2.5-bath residence boasts an airy layout with expansive windows that flood the interiors with natural light. Knotty pine floors and a wood-burning fireplace add warmth and texture, while the open-concept kitchen—with granite countertops and scenic views—invites conversation and connection. The main-level primary suite features a spa-inspired en-suite bath, and upstairs includes two additional bedrooms, a sun-drenched studio/den, and a full bath perfect for guests or creative living.
Beyond your door, the Delaware becomes life's soundtrack—step onto your expansive deck to dine al fresco, wander through native gardens, or launch a kayak directly from your private river access. With an attached garage, updated systems, and a layout designed for both comfort and entertaining, this home is as practical as it is picturesque.
Location Highlights Situated minutes from the heart of Narrowsburg, a charming hamlet known for its art galleries, farmers markets, fine dining, and vibrant cultural scene. Enjoy drinks at The Laundrette, browse books and vinyl at One Grand, or catch a performance at the Tusten Theatre. Hike the Tusten Mountain Trail, fish along the Delaware, or explore nearby Bethel Woods Center for the Arts.
Whether you're seeking a weekend sanctuary or year-round residence, this property has a rare blend of nature, refinement, and small-town charm.
Location
State NY
County Sullivan County
Rooms
Basement Crawl Space
Interior
Interior Features First Floor Bedroom, Eat-in Kitchen, High Speed Internet, Open Floorplan, Open Kitchen, Primary Bathroom, Master Downstairs, Walk-In Closet(s), Washer/Dryer Hookup
Heating Electric
Cooling Ductless
Flooring Hardwood
Fireplaces Number 1
Fireplaces Type Living Room, Wood Burning
Fireplace Yes
Appliance Dishwasher, Dryer, Electric Range, Microwave, Refrigerator, Washer
Laundry Laundry Room
Exterior
Parking Features Driveway, Garage
Garage Spaces 1.0
Utilities Available Cable Connected, Electricity Connected
Waterfront Description River Access,River Front
View River
Total Parking Spaces 7
Garage true
Private Pool No
Building
Lot Description Back Yard, Cleared, Front Yard, Paved, Private, Rolling Slope, Subdivided, Views, Waterfront
Sewer Septic Tank
Water Well
Structure Type Wood Siding
Schools
Elementary Schools Sullivan West Elementary
Middle Schools Sullivan West High School At Lake Huntington
High Schools Sullivan West
School District Sullivan West
Others
Senior Community No
Special Listing Condition None
GET MORE INFORMATION
- Homes For Sale in Brooklyn, NY
- Homes For Sale in Ridgewood, NY
- Homes For Sale in Elmont, NY
- Homes For Sale in Corona, NY
- Homes For Sale in Flushing, NY
- Homes For Sale in Rosedale, NY
- Homes For Sale in Elmhurst, NY
- Homes For Sale in Arverne, NY
- Homes For Sale in College Point, NY
- Homes For Sale in Bayside, NY
- Homes For Sale in Jamaica, NY
- Homes For Sale in Hollis, NY
- Homes For Sale in Woodhaven, NY
- Homes For Sale in Woodside, NY
- Homes For Sale in Jackson Heights, NY
- Homes For Sale in Ozone Park, NY
- Homes For Sale in Valley Stream, NY


 ENGLISH
ENGLISH SPANISH
SPANISH

