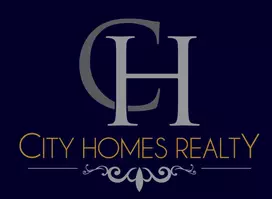19 Bonnie WAY Larchmont, NY 10538
UPDATED:
Key Details
Property Type Single Family Home
Sub Type Single Family Residence
Listing Status Active
Purchase Type For Sale
Square Footage 2,765 sqft
Price per Sqft $634
MLS Listing ID 883529
Style Cape Cod
Bedrooms 4
Full Baths 3
HOA Y/N No
Rental Info No
Year Built 1947
Annual Tax Amount $31,340
Lot Size 9,147 Sqft
Acres 0.21
Property Sub-Type Single Family Residence
Source onekey2
Property Description
The main level includes a primary bedroom with a new en-suite bath, a second medium size bedroom with beautiful built-in bookshelves/storage and a gorgeous renovated hall bath.
The center hall stairs leads to two very large bedrooms, new hallway bath and features a finished attic ideal for kids playroom or super sized storage area.
The basement area consists of a finished flexible space which can be transformed into a gym, playroom, or any other use you envision. In addition there is a separate laundry room and ample storage space.
This home features newly updated central heat/AC, original hardwood floor, attached 2-car garage and an endless list of upgrades which is available upon request. Large stone patio excellent for entertaining year round and a second garden area which can become your new veggie patch. Hurry!!
Just 35 minutes to NYC!
Location
State NY
County Westchester County
Rooms
Basement Finished
Interior
Interior Features First Floor Bedroom, First Floor Full Bath, Chandelier, Crown Molding, Eat-in Kitchen, Formal Dining, Granite Counters, Natural Woodwork, Open Kitchen, Primary Bathroom, Master Downstairs, Recessed Lighting, Stone Counters, Storage
Heating Forced Air, Natural Gas
Cooling Central Air, Ductwork
Flooring Ceramic Tile, Hardwood, Laminate, Tile, Vinyl
Fireplaces Number 1
Fireplaces Type Decorative, Living Room
Fireplace Yes
Appliance Dishwasher, Dryer, Electric Oven, Exhaust Fan, Gas Range, Refrigerator, Stainless Steel Appliance(s), Washer, Gas Water Heater
Exterior
Parking Features Attached
Garage Spaces 2.0
Utilities Available Cable Available, Electricity Connected, Natural Gas Connected, Phone Available, Sewer Connected, Trash Collection Public, Water Connected
View Neighborhood
Total Parking Spaces 2
Garage true
Private Pool No
Building
Lot Description Corner Lot, Front Yard, Landscaped, Near Golf Course
Sewer Public Sewer
Water Public
Level or Stories Three Or More
Structure Type Brick,HardiPlank Type
Schools
Elementary Schools Murray Avenue
Middle Schools Hommocks School
High Schools Mamaroneck
School District Mamaroneck
Others
Senior Community No
Special Listing Condition None
GET MORE INFORMATION
- Homes For Sale in Brooklyn, NY
- Homes For Sale in Ridgewood, NY
- Homes For Sale in Elmont, NY
- Homes For Sale in Corona, NY
- Homes For Sale in Flushing, NY
- Homes For Sale in Rosedale, NY
- Homes For Sale in Elmhurst, NY
- Homes For Sale in Arverne, NY
- Homes For Sale in College Point, NY
- Homes For Sale in Bayside, NY
- Homes For Sale in Jamaica, NY
- Homes For Sale in Hollis, NY
- Homes For Sale in Woodhaven, NY
- Homes For Sale in Woodside, NY
- Homes For Sale in Jackson Heights, NY
- Homes For Sale in Ozone Park, NY
- Homes For Sale in Valley Stream, NY


 ENGLISH
ENGLISH SPANISH
SPANISH

