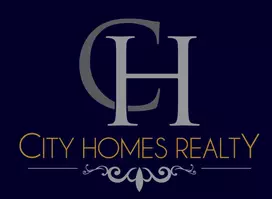11 Bonny DR Mastic, NY 11950
OPEN HOUSE
Sat Jul 19, 12:00pm - 2:00pm
UPDATED:
Key Details
Property Type Single Family Home
Sub Type Single Family Residence
Listing Status Active
Purchase Type For Sale
Square Footage 2,281 sqft
Price per Sqft $249
MLS Listing ID 888689
Style Exp Ranch
Bedrooms 6
Full Baths 3
HOA Y/N No
Rental Info No
Year Built 1950
Annual Tax Amount $7,702
Lot Size 10,018 Sqft
Acres 0.23
Property Sub-Type Single Family Residence
Source onekey2
Property Description
Location
State NY
County Suffolk County
Rooms
Basement Crawl Space, Partial
Interior
Interior Features First Floor Bedroom, First Floor Full Bath, Ceiling Fan(s), Recessed Lighting, Soaking Tub, Wet Bar
Heating Baseboard, Forced Air, Oil
Cooling Central Air
Flooring Hardwood, Laminate, Tile, Wood
Fireplaces Type None
Fireplace No
Appliance Electric Cooktop, Electric Oven, Electric Range, Oven, Refrigerator, Stainless Steel Appliance(s)
Exterior
Parking Features Driveway
Utilities Available Cable Available, Electricity Connected, Water Available
Garage false
Private Pool No
Building
Lot Description Back Yard, Landscaped, Level, Near Public Transit, Near School, Near Shops
Sewer Cesspool
Water Public
Level or Stories Two
Structure Type Frame,Vinyl Siding
Schools
Elementary Schools William Floyd Elementary School
Middle Schools William Floyd Middle School
High Schools William Floyd
School District William Floyd
Others
Senior Community No
Special Listing Condition None
GET MORE INFORMATION
- Homes For Sale in Brooklyn, NY
- Homes For Sale in Ridgewood, NY
- Homes For Sale in Elmont, NY
- Homes For Sale in Corona, NY
- Homes For Sale in Flushing, NY
- Homes For Sale in Rosedale, NY
- Homes For Sale in Elmhurst, NY
- Homes For Sale in Arverne, NY
- Homes For Sale in College Point, NY
- Homes For Sale in Bayside, NY
- Homes For Sale in Jamaica, NY
- Homes For Sale in Hollis, NY
- Homes For Sale in Woodhaven, NY
- Homes For Sale in Woodside, NY
- Homes For Sale in Jackson Heights, NY
- Homes For Sale in Ozone Park, NY
- Homes For Sale in Valley Stream, NY


 ENGLISH
ENGLISH SPANISH
SPANISH

