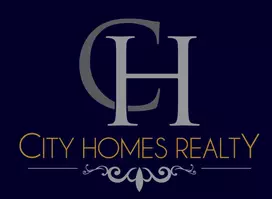127 W. Main Street #303 Tarrytown, NY 10591
UPDATED:
Key Details
Property Type Condo
Sub Type Condominium
Listing Status Active
Purchase Type For Rent
Square Footage 989 sqft
MLS Listing ID 880717
Style Contemporary
Bedrooms 1
Full Baths 1
Half Baths 1
HOA Y/N No
Rental Info No
Year Built 2009
Property Sub-Type Condominium
Source onekey2
Property Description
Discover this exquisite 1-bedroom plus Den, and 1.5-bath condominium at 127 W. Main Street, offering breathtaking, panoramic views of the Hudson River, the iconic Manhattan skyline, and the majestic Mario Cuomo Bridge.
This upscale unit boasts 10-foot ceilings adorned with crown moldings, creating an airy and elegant ambiance. The gourmet kitchen features granite countertops, KitchenAid stainless steel appliances, and a convenient eat-in counter. The spa-like full bathroom offers both a luxurious soak-in tub and a separate shower stall. A dedicated den or office provides flexible living space, complemented by a walk-in closet for your wardrobes and ample closets throughout, as well as a washer and dryer in the closet for ultimate convenience.
This home comes furnished with a stylish leather couch and a King-size bed, truly offering a move-in condition. Enjoy the benefit of two assigned parking spaces.
Perfectly situated for an unbeatable lifestyle, you're just steps from the Tarrytown Metro-North station for an easy commute, the picturesque Tarrytown Marina, charming local parks, and Tarrytown's community gym, pool, and scenic river walkway. Live the high life with incredible access and captivating scenery in this upscale condominium building!
Rental Application Requirements: Credit Score: Minimum 750, Verifiable income 40 times the monthly rent (recent pay stubs, tax returns, or employment letter required), Recommendation letter(s) from former landlords required.
Tenant Screening Service Fee: $20 (payable by applicant; may be waived if applicant provides a recent credit/background check within 30 days) $200 rental processing fee to Management company(Please note: This is a building/HOA fee, separate from landlord's application fee.), Renter's insurance required
Additional documentation may be requested to complete the application.
Location
State NY
County Westchester County
Interior
Interior Features Chefs Kitchen, Crown Molding, Double Vanity, Eat-in Kitchen, Elevator, Galley Type Kitchen, Granite Counters, High Ceilings, Natural Woodwork, Open Kitchen, Primary Bathroom, Recessed Lighting, Soaking Tub, Walk-In Closet(s)
Heating Forced Air
Cooling Central Air
Flooring Hardwood
Fireplace No
Appliance Dishwasher, Dryer, Gas Range, Microwave, Refrigerator, Stainless Steel Appliance(s), Washer
Laundry In Unit
Exterior
Parking Features Assigned, Parking Lot
Utilities Available Cable Available, Electricity Connected, Natural Gas Connected, Sewer Connected, Water Connected
View Bridge(s), Park/Greenbelt, River, Skyline, Water
Total Parking Spaces 2
Garage false
Private Pool No
Building
Foundation Other
Sewer Public Sewer
Water Public
Structure Type Other
Schools
Elementary Schools John Paulding School
Middle Schools Washington Irving Interm School
High Schools Sleepy Hollow High School
Others
Senior Community No
Special Listing Condition Security Deposit
Pets Allowed Call
GET MORE INFORMATION
- Homes For Sale in Brooklyn, NY
- Homes For Sale in Ridgewood, NY
- Homes For Sale in Elmont, NY
- Homes For Sale in Corona, NY
- Homes For Sale in Flushing, NY
- Homes For Sale in Rosedale, NY
- Homes For Sale in Elmhurst, NY
- Homes For Sale in Arverne, NY
- Homes For Sale in College Point, NY
- Homes For Sale in Bayside, NY
- Homes For Sale in Jamaica, NY
- Homes For Sale in Hollis, NY
- Homes For Sale in Woodhaven, NY
- Homes For Sale in Woodside, NY
- Homes For Sale in Jackson Heights, NY
- Homes For Sale in Ozone Park, NY
- Homes For Sale in Valley Stream, NY


 ENGLISH
ENGLISH SPANISH
SPANISH

