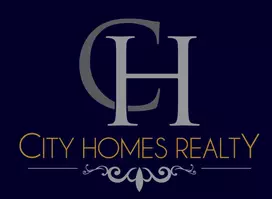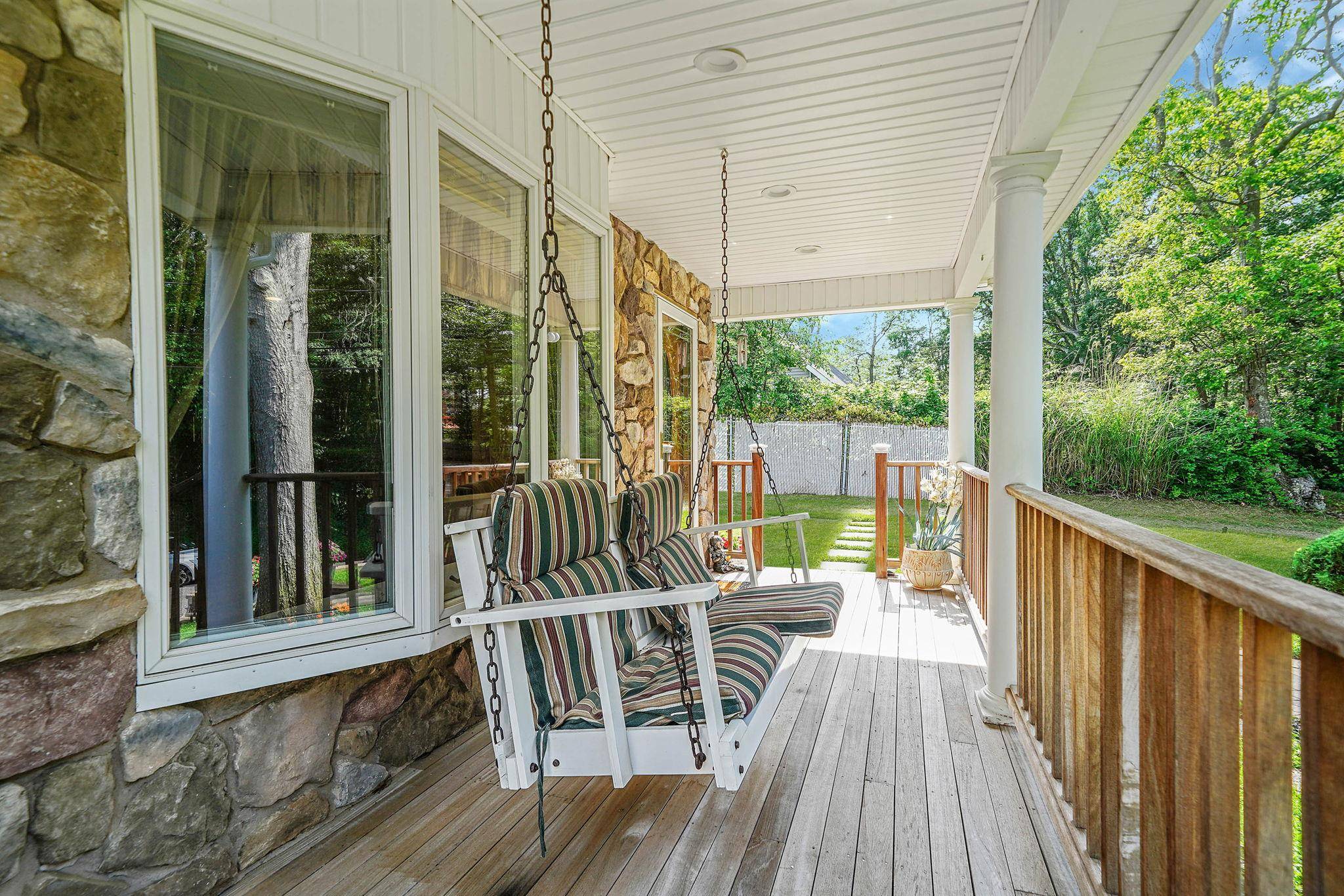6 Sunrise PL Farmingville, NY 11738
UPDATED:
Key Details
Property Type Single Family Home
Sub Type Single Family Residence
Listing Status Active
Purchase Type For Sale
Square Footage 2,532 sqft
Price per Sqft $236
MLS Listing ID 881566
Style Exp Ranch
Bedrooms 4
Full Baths 3
HOA Y/N No
Rental Info No
Year Built 1935
Annual Tax Amount $11,091
Lot Size 0.590 Acres
Acres 0.59
Property Sub-Type Single Family Residence
Source onekey2
Property Description
Nestled on a quiet block in the desirable Farmingville community, this beautifully maintained expanded ranch-style home offers the perfect blend of timeless character and modern comfort. With approximately 2,532 square feet of living space, this spacious residence sits on over half an acre of landscaped property, ideal for both relaxing and entertaining. Possible Subdivision!
Step inside to discover a warm and inviting main level featuring a sunlit living room, a formal dining area, and a well-appointed kitchen with ample cabinetry and prep space with an additional living area/den—perfect for everyday living or hosting guests. You'll also find generously sized bedrooms and full bathrooms, providing comfort and privacy for the whole family. The finished basement offers versatile space for a recreation room, home gym, office, or guest suite.
Additional highlights include a well-maintained exterior with mature trees, a private driveway with Nicolock brickwork, and a tranquil backyard perfect for summer barbecues or quiet evenings under the stars.
This home enjoys easy access to local parks, schools, shops, and major highways—offering both suburban peace and commuter convenience. School bus stop right on the corner!
Don't miss the opportunity to own this lovely raised-expanded ranch gem in one of Long Island's most sought-after neighborhoods. Schedule your private showing today! *Possible Lot Subdivision*
Location
State NY
County Suffolk County
Rooms
Basement Finished, Full
Interior
Interior Features First Floor Bedroom, Formal Dining, Granite Counters, Master Downstairs, Open Floorplan, Open Kitchen, Washer/Dryer Hookup
Heating Baseboard
Cooling Central Air
Flooring Wood
Fireplace No
Appliance Dishwasher, Dryer, Oven, Range, Refrigerator, Washer
Exterior
Parking Features Driveway, Garage
Garage Spaces 2.0
Fence Fenced
Pool Above Ground, Fenced, Outdoor Pool
Utilities Available Electricity Connected, Water Connected
Garage true
Private Pool Yes
Building
Lot Description Back Yard, Cul-De-Sac, Front Yard, Landscaped, Near Public Transit, Near School, Near Shops
Sewer Cesspool
Water Public
Structure Type Vinyl Siding
Schools
Elementary Schools Lynwood Avenue School
Middle Schools Sagamore Middle School
High Schools Sachem High School East
Others
Senior Community No
Special Listing Condition None
GET MORE INFORMATION
- Homes For Sale in Brooklyn, NY
- Homes For Sale in Ridgewood, NY
- Homes For Sale in Elmont, NY
- Homes For Sale in Corona, NY
- Homes For Sale in Flushing, NY
- Homes For Sale in Rosedale, NY
- Homes For Sale in Elmhurst, NY
- Homes For Sale in Arverne, NY
- Homes For Sale in College Point, NY
- Homes For Sale in Bayside, NY
- Homes For Sale in Jamaica, NY
- Homes For Sale in Hollis, NY
- Homes For Sale in Woodhaven, NY
- Homes For Sale in Woodside, NY
- Homes For Sale in Jackson Heights, NY
- Homes For Sale in Ozone Park, NY
- Homes For Sale in Valley Stream, NY


 ENGLISH
ENGLISH SPANISH
SPANISH

