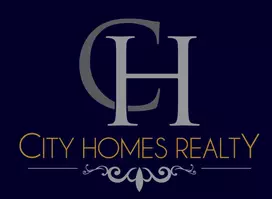260 Altessa BLVD Melville, NY 11747
OPEN HOUSE
Sun Jun 22, 11:00am - 1:00pm
UPDATED:
Key Details
Property Type Condo
Sub Type Condominium
Listing Status Coming Soon
Purchase Type For Sale
Square Footage 3,200 sqft
Price per Sqft $409
Subdivision The Greens Half Hollow I
MLS Listing ID 876548
Style Other
Bedrooms 3
Full Baths 2
Half Baths 1
HOA Fees $860/mo
HOA Y/N Yes
Rental Info No
Year Built 2004
Annual Tax Amount $11,029
Lot Size 2,151 Sqft
Acres 0.0494
Property Sub-Type Condominium
Source onekey2
Property Description
Location
State NY
County Suffolk County
Rooms
Basement Full, Unfinished
Interior
Interior Features First Floor Bedroom, Cathedral Ceiling(s), Eat-in Kitchen, Elevator, Entrance Foyer, Formal Dining, Primary Bathroom, Pantry, Storage, Walk-In Closet(s), Washer/Dryer Hookup
Heating Forced Air, Natural Gas
Cooling Central Air
Flooring Hardwood
Fireplace No
Appliance Dishwasher, Disposal, Dryer, Microwave, Oven, Range, Refrigerator, Washer
Exterior
Exterior Feature Tennis Court(s)
Parking Features Common, Driveway, Garage
Garage Spaces 2.0
Utilities Available Electricity Connected, Natural Gas Connected, Water Connected
Amenities Available Clubhouse, Fitness Center, Gated, Golf Course, Pool, Tennis Court(s)
View Water
Garage true
Building
Story 2
Sewer Other
Water Public
Structure Type Frame
Schools
Elementary Schools Signal Hill Elementary School
Middle Schools West Hollow Middle School
High Schools Half Hollow Hills High School East
Others
Senior Community Yes
Special Listing Condition None
Virtual Tour https://timhillphoto.hd.pics/260-Altessa-Blvd/idx
GET MORE INFORMATION
- Homes For Sale in Brooklyn, NY
- Homes For Sale in Ridgewood, NY
- Homes For Sale in Elmont, NY
- Homes For Sale in Corona, NY
- Homes For Sale in Flushing, NY
- Homes For Sale in Rosedale, NY
- Homes For Sale in Elmhurst, NY
- Homes For Sale in Arverne, NY
- Homes For Sale in College Point, NY
- Homes For Sale in Bayside, NY
- Homes For Sale in Jamaica, NY
- Homes For Sale in Hollis, NY
- Homes For Sale in Woodhaven, NY
- Homes For Sale in Woodside, NY
- Homes For Sale in Jackson Heights, NY
- Homes For Sale in Ozone Park, NY
- Homes For Sale in Valley Stream, NY


 ENGLISH
ENGLISH SPANISH
SPANISH

