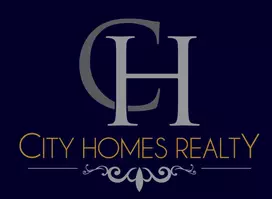1 Highwoods RD Saint James, NY 11780
UPDATED:
Key Details
Property Type Single Family Home
Sub Type Single Family Residence
Listing Status Pending
Purchase Type For Sale
Square Footage 2,500 sqft
Price per Sqft $439
MLS Listing ID 872153
Style Colonial
Bedrooms 4
Full Baths 2
Half Baths 1
HOA Y/N No
Rental Info No
Year Built 1971
Annual Tax Amount $17,031
Lot Size 0.550 Acres
Acres 0.55
Property Sub-Type Single Family Residence
Source onekey2
Property Description
Step through the formal entry foyer into a thoughtfully designed, light-filled interior with a spacious floor plan and refined finishes throughout. Rich oak floors, custom crown and base moldings, and recessed lighting flow seamlessly from room to room, showcasing the home's superior craftsmanship. The formal living and dining rooms provide an elegant setting for gatherings, while the large family room with a wood-burning fireplace offers a warm and inviting space for daily living.
The professional-grade kitchen is both functional and striking, featuring Sub-Zero appliances, a double oven, granite countertops, custom cherry frameless cabinetry, Restoration Hardware fixtures, and sliding doors that open to a private backyard retreat.
Upstairs, the primary bedroom is thoughtfully designed for relaxation, offering a peaceful retreat at the end of the day. The beautifully renovated ensuite bath features elegant marble tile throughout, Restoration Hardware vanities and fixtures, and a spacious walk-in closet with cedar accents. Three additional bedrooms share a newly updated full bathroom, enhanced with marble finishes and a classic clawfoot bathtub.
The finished basement provides generous storage, including a large walk-in pantry and cedar closet. Andersen windows, a two-zone heating and cooling system, and an attached two-car garage add convenience and quality throughout.
The fully fenced backyard is a resort-style paradise, boasting a solar-heated saltwater inground pool with diving stone, outdoor shower, expansive IPE wood deck, custom paver patio, and a built-in BBQ system—perfect for entertaining. The professionally landscaped front yard is equally impressive and maintained by a full in-ground sprinkler system.
The home's outstanding curb appeal is further enhanced by updated Vinyl Perfection shake siding, offering both style and long-lasting durability.
Ideally located near beaches, parks, restaurants, shopping, and transportation—there is truly nothing to do but move in and enjoy the lifestyle this remarkable home provides.
Location
State NY
County Suffolk County
Rooms
Basement Finished, Full, Partially Finished, Storage Space
Interior
Interior Features Built-in Features, Ceiling Fan(s), Chandelier, Crown Molding, Double Vanity, Eat-in Kitchen, Entrance Foyer, Formal Dining, Granite Counters, Primary Bathroom, Natural Woodwork, Pantry, Recessed Lighting, Smart Thermostat, Sound System, Storage, Walk-In Closet(s), Washer/Dryer Hookup, Wired for Sound
Heating Baseboard, Hot Water, Radiant Floor
Cooling Central Air
Flooring Hardwood
Fireplaces Number 1
Fireplaces Type Family Room, Wood Burning
Fireplace Yes
Appliance Dishwasher, Dryer, Exhaust Fan, Gas Cooktop, Microwave, Oven, Refrigerator, Stainless Steel Appliance(s), Washer, Oil Water Heater
Laundry In Basement
Exterior
Exterior Feature Garden, Lighting, Mailbox, Rain Gutters, Speakers
Parking Features Driveway, Garage, Garage Door Opener
Garage Spaces 2.0
Fence Chain Link, Fenced, Vinyl, Wood
Pool Diving Board, Fenced, In Ground, Salt Water, Solar Heat, Vinyl
Utilities Available Cable Connected, Electricity Connected, Trash Collection Public
View Park/Greenbelt
Garage true
Private Pool Yes
Building
Lot Description Back Yard, Corner Lot, Front Yard, Landscaped, Level, Sprinklers In Front, Sprinklers In Rear, Stone/Brick Wall
Sewer Cesspool
Water Public
Level or Stories Two
Structure Type Batts Insulation,Frame,Shake Siding,Stone
Schools
Elementary Schools Dogwood Elementary School
Middle Schools Nesaquake Middle School
High Schools Smithtown
School District Smithtown
Others
Senior Community No
Special Listing Condition None
Virtual Tour https://media.showingtimeplus.com/sites/xaojwwn/unbranded
GET MORE INFORMATION
- Homes For Sale in Brooklyn, NY
- Homes For Sale in Ridgewood, NY
- Homes For Sale in Elmont, NY
- Homes For Sale in Corona, NY
- Homes For Sale in Flushing, NY
- Homes For Sale in Rosedale, NY
- Homes For Sale in Elmhurst, NY
- Homes For Sale in Arverne, NY
- Homes For Sale in College Point, NY
- Homes For Sale in Bayside, NY
- Homes For Sale in Jamaica, NY
- Homes For Sale in Hollis, NY
- Homes For Sale in Woodhaven, NY
- Homes For Sale in Woodside, NY
- Homes For Sale in Jackson Heights, NY
- Homes For Sale in Ozone Park, NY
- Homes For Sale in Valley Stream, NY


 ENGLISH
ENGLISH SPANISH
SPANISH

