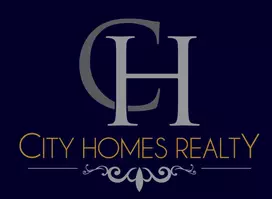11 Ingold DR Dix Hills, NY 11746
UPDATED:
Key Details
Property Type Single Family Home
Sub Type Single Family Residence
Listing Status Active
Purchase Type For Sale
Square Footage 6,000 sqft
Price per Sqft $583
MLS Listing ID 868685
Style Estate
Bedrooms 6
Full Baths 5
Half Baths 1
HOA Y/N No
Rental Info No
Year Built 2025
Lot Size 1.000 Acres
Acres 1.0
Lot Dimensions 1
Property Sub-Type Single Family Residence
Source onekey2
Property Description
A dramatic 22-foot front-to-back entry foyer welcomes you into an expansive open-concept floor plan flooded with natural light. The main level impresses with soaring 10-foot ceilings, exquisite tray ceilings in the formal dining room, great room, and den, and a stunning floor-to-ceiling porcelain stone fireplace that anchors the living space. At the heart of the home lies a chef's dream kitchen—an artful blend of form and function featuring custom white oak cabinetry, an oversized quartzite island, and state-of-the-art Thermador appliances.
Thoughtfully designed for multi-generational living, the first-floor guest suite includes a private entrance—ideal for extended family, in-laws, or au pair accommodations. A spacious mudroom with custom built-ins and a three-car garage elevate everyday convenience with understated elegance.
Upstairs, retreat to the luxurious primary suite—a serene sanctuary with a spa-inspired ensuite bathroom complete with radiant heated floors, dual vanities, a walk-in shower, soaking tub and premium fixtures. Two additional ensuite bedrooms, a Jack-and-Jill suite, and a second-floor laundry room complete the upper level with both privacy and practicality.
The full walk-out basement offers an additional 3,000 sq ft with 10-foot ceilings—perfect for future customization as a home theater, gym, or wine cellar. A full-height attic provides extensive storage and room to grow.
Crafted with sustainability and smart living in mind, the home features Marvin windows, spray foam insulation, Hardie board and stone exterior finishes, and integrated smart home technology. Outside, professionally landscaped grounds framed by mature Green Giant Arborvitae create a lush, private backyard retreat.
Perfectly located just minutes from schools, major highways, shopping, and dining, this soon-to-be-completed home offers a rare opportunity to own a modern luxury home in one of Long Island's most sought-after communities.
Location
State NY
County Suffolk County
Rooms
Basement Unfinished, Walk-Out Access
Interior
Interior Features First Floor Bedroom, First Floor Full Bath, Built-in Features, Cathedral Ceiling(s), Central Vacuum, Chandelier, Chefs Kitchen, Crown Molding, Entrance Foyer, Formal Dining, His and Hers Closets, In-Law Floorplan, Kitchen Island, Open Floorplan, Open Kitchen, Pantry, Quartz/Quartzite Counters, Recessed Lighting, Smart Thermostat, Tray Ceiling(s), Walk-In Closet(s)
Heating Hydro Air, Propane
Cooling Central Air, ENERGY STAR Qualified Equipment
Flooring Hardwood
Fireplaces Number 1
Fireplace Yes
Appliance Convection Oven, Dishwasher, Dryer, ENERGY STAR Qualified Appliances, Exhaust Fan, Freezer, Gas Cooktop, Microwave, Oven, Refrigerator, Stainless Steel Appliance(s), Washer, Wine Refrigerator
Laundry Laundry Room
Exterior
Parking Features Attached, Private
Garage Spaces 3.0
Utilities Available Cable Available, Electricity Available, Propane
Garage true
Private Pool No
Building
Lot Description Near School
Sewer Septic Tank
Water Public
Structure Type HardiPlank Type,Stone
Schools
Elementary Schools Signal Hill Elementary School
Middle Schools West Hollow Middle School
High Schools Half Hollow Hills
School District Half Hollow Hills
Others
Senior Community No
Special Listing Condition None
GET MORE INFORMATION
- Homes For Sale in Brooklyn, NY
- Homes For Sale in Ridgewood, NY
- Homes For Sale in Elmont, NY
- Homes For Sale in Corona, NY
- Homes For Sale in Flushing, NY
- Homes For Sale in Rosedale, NY
- Homes For Sale in Elmhurst, NY
- Homes For Sale in Arverne, NY
- Homes For Sale in College Point, NY
- Homes For Sale in Bayside, NY
- Homes For Sale in Jamaica, NY
- Homes For Sale in Hollis, NY
- Homes For Sale in Woodhaven, NY
- Homes For Sale in Woodside, NY
- Homes For Sale in Jackson Heights, NY
- Homes For Sale in Ozone Park, NY
- Homes For Sale in Valley Stream, NY


 ENGLISH
ENGLISH SPANISH
SPANISH

