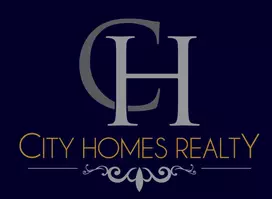41 Richmondville AVE #303 Other, CT 06880
OPEN HOUSE
Fri May 23, 10:00am - 12:00pm
Sun May 25, 9:30am - 11:00am
UPDATED:
Key Details
Property Type Condo
Sub Type Condominium
Listing Status Active
Purchase Type For Sale
Square Footage 1,300 sqft
Price per Sqft $1,403
MLS Listing ID 865177
Style Other
Bedrooms 2
Full Baths 2
HOA Fees $1,397/mo
HOA Y/N Yes
Rental Info No
Year Built 2023
Annual Tax Amount $21,802
Property Sub-Type Condominium
Source onekey2
Property Description
A third floor 1 bed+den with 2-baths at The Mill! Cooking will be a delight with the high-end appliances and custom cabinetry completes the space. The primary bedroom has 2 closets & a luxurious bathroom with heated floors. The living room has a gas fireplace, and this vintage home features historic details. Your large den has access to a full bathroom and a gorgeous wall of glass provides flexible use of the room. Parking and storage are included! Amenities include a lap pool, hot tub, grill, great room, rooftop terrace & fitness center, and furnished guest suite. Concierge on site 6 days a week.
The Mill is comprised of just 31 authentic and timeless residences finished in one of two distinct styles. The Vintage Modern homes honor the pre-war history of this great structure in the post and beam style, while the New Modern layouts are constructed with steel and glass. All enjoy large windows, open floor plans, and light wood floors.
The vision for this converted historic building was inspired by European boutique hotels, and as such, these homes have been graced with sophisticated details including large waterfall edge kitchen islands, custom Poliform cabinetry, a suite of high-end appliances by Subzero and Wolf, full-size washers and dryers for your convenience, and luxurious primary bathrooms featuring radiant heated floors. Select homes are further enhanced by vaulted ceilings with skylights, linear gas fireplaces, freestanding soaking tubs, and private outdoor spaces.
Our curated collection of common spaces are designed by Montreal based architect and designer Philip Hazan who has garnered a global reputation for his sophisticated and elegant contemporary designs.
Location
State CT
County Out Of Area
Interior
Interior Features First Floor Bedroom, First Floor Full Bath, Beamed Ceilings, Chefs Kitchen, Entrance Foyer, Primary Bathroom, Open Floorplan, Open Kitchen, Original Details, Quartz/Quartzite Counters, Recessed Lighting, Storage
Heating Forced Air, Radiant Floor
Cooling Central Air
Flooring Hardwood
Fireplaces Number 1
Fireplaces Type Gas, Living Room
Fireplace Yes
Appliance Convection Oven, Cooktop, Dishwasher, Disposal, Dryer, Freezer, Microwave, Oven, Refrigerator, Washer
Laundry In Unit
Exterior
Parking Features Assigned, Detached, Garage, Garage Door Opener
Garage Spaces 1.0
Pool In Ground
Utilities Available See Remarks
Total Parking Spaces 2
Garage true
Building
Story 3
Sewer Public Sewer
Water Public
Level or Stories One
Schools
Elementary Schools Contact Agent
Middle Schools Contact Agent
High Schools Contact Agent
School District Contact Agent
Others
Senior Community No
Special Listing Condition None
Pets Allowed Cats OK, Dogs OK, Number Limit
GET MORE INFORMATION
- Homes For Sale in Brooklyn, NY
- Homes For Sale in Ridgewood, NY
- Homes For Sale in Elmont, NY
- Homes For Sale in Corona, NY
- Homes For Sale in Flushing, NY
- Homes For Sale in Rosedale, NY
- Homes For Sale in Elmhurst, NY
- Homes For Sale in Arverne, NY
- Homes For Sale in College Point, NY
- Homes For Sale in Bayside, NY
- Homes For Sale in Jamaica, NY
- Homes For Sale in Hollis, NY
- Homes For Sale in Woodhaven, NY
- Homes For Sale in Woodside, NY
- Homes For Sale in Jackson Heights, NY
- Homes For Sale in Ozone Park, NY
- Homes For Sale in Valley Stream, NY


 ENGLISH
ENGLISH SPANISH
SPANISH

