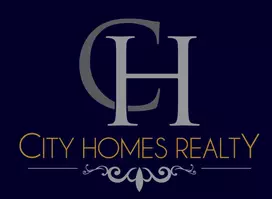97 Grant ST Sloatsburg, NY 10974
UPDATED:
Key Details
Property Type Single Family Home
Sub Type Single Family Residence
Listing Status Pending
Purchase Type For Sale
Square Footage 2,520 sqft
Price per Sqft $309
MLS Listing ID 862108
Style Colonial
Bedrooms 4
Full Baths 3
HOA Y/N No
Rental Info No
Year Built 1995
Annual Tax Amount $18,686
Lot Size 2.000 Acres
Acres 2.0
Property Sub-Type Single Family Residence
Source onekey2
Property Description
luxury. This exquisite 4 bed, 3 bath Colonial residence, gracefully sited on two acres of
lush grounds offering unparalleled combination of privacy, elegance, and modern
comfort. From the moment you arrive, the home's elevated presence and meticulous
attention to detail is immediately evident. Originally built by a master craftsman and
thoughtfully passed down through a lineage of skilled contractors, this home has been
lovingly enhanced and upgraded to meet the most exacting standards. Step through the
gracious entry foyer and discover a thoughtfully designed interior that seamlessly
balances traditional charm with contemporary design. To your left, a large formal dining
room awaits, adorned with beautifully crafted panel molding and ample room for
entertaining. Whether you're hosting a holiday meal or a casual dinner party, the space
adapts to every occasion with grace. Just beyond lies the heart of the home, the newly
updated open-concept kitchen. Designed with both form and function in mind, the
kitchen features custom cabinetry, Silestone Calcatta Quartz countertops and a full suite
of upscale appliances. The kitchen's spacious eat-in area is perfect for morning coffee
while soaking in tranquil views of the backyard oasis. The living room itself is a
showstopper, anchored by a wood-burning fireplace with custom mantle and
surrounded by birchwood flooring that glows in the light of the flames. A full bathroom
on the main floor adds convenience and accessibility, especially for guests or those who
may wish to convert part of the first level into a flexible-use space. Upstairs, the primary
suite features vaulted ceilings, a walkout balcony and soaking tub. Three additional
bedrooms, each generously sized with ample closet space and large windows, share a
newly updated hall bathroom. The home's full-sized walkout basement offers 8-foot
ceilings that are ideal for transforming into a fitness studio, guest suite or recreational
space. A single-car garage is attached, with additional space for storage or workshop
use. From the main living area, glass doors lead effortlessly onto a newly constructed
Trex Deck ideal for entertaining. Both decks were crafted with low-maintenance, high-performance
materials, the deck offers both beauty and durability, inviting you to relax and unwind
amidst the natural surroundings. The backyard itself is a true sanctuary with mature
plants and the gentle sound of the Ramapo River creating a truly Zen like
atmosphere. For the sports enthusiast, a new Astroturf soccer pitch has been artfully integrated into the grounds, offering a private recreational space for fitness, play or practice. Don't miss this extraordinary opportunity to own a piece of paradise in one of the Hudson Valley's most coveted communities.
Location
State NY
County Rockland County
Rooms
Basement Full, Walk-Out Access
Interior
Interior Features Cathedral Ceiling(s), Entrance Foyer, Formal Dining
Heating Baseboard, Natural Gas
Cooling Central Air
Flooring Hardwood
Fireplaces Number 1
Fireplaces Type Living Room, Wood Burning
Fireplace Yes
Appliance Dishwasher, Dryer, Gas Oven, Microwave, Refrigerator, Washer
Laundry Laundry Room
Exterior
Exterior Feature Other
Parking Features Driveway
Garage Spaces 1.0
Utilities Available Electricity Connected
Waterfront Description River Access,River Front
Garage true
Building
Sewer Public Sewer
Water Public
Level or Stories Two
Structure Type Frame
Schools
Elementary Schools Sloatsburg Elementary School
Middle Schools Suffern Middle School
High Schools Suffern
School District Suffern
Others
Senior Community No
Special Listing Condition None
GET MORE INFORMATION
- Homes For Sale in Brooklyn, NY
- Homes For Sale in Ridgewood, NY
- Homes For Sale in Elmont, NY
- Homes For Sale in Corona, NY
- Homes For Sale in Flushing, NY
- Homes For Sale in Rosedale, NY
- Homes For Sale in Elmhurst, NY
- Homes For Sale in Arverne, NY
- Homes For Sale in College Point, NY
- Homes For Sale in Bayside, NY
- Homes For Sale in Jamaica, NY
- Homes For Sale in Hollis, NY
- Homes For Sale in Woodhaven, NY
- Homes For Sale in Woodside, NY
- Homes For Sale in Jackson Heights, NY
- Homes For Sale in Ozone Park, NY
- Homes For Sale in Valley Stream, NY


 ENGLISH
ENGLISH SPANISH
SPANISH

