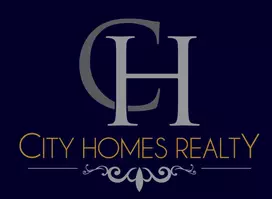14 Bayles AVE Stony Brook, NY 11790
OPEN HOUSE
Sun May 18, 11:30am - 1:00pm
UPDATED:
Key Details
Property Type Single Family Home
Sub Type Single Family Residence
Listing Status Active
Purchase Type For Sale
Square Footage 1,700 sqft
Price per Sqft $441
MLS Listing ID 863000
Style Colonial
Bedrooms 4
Full Baths 2
Half Baths 1
HOA Y/N No
Rental Info No
Year Built 2003
Annual Tax Amount $15,527
Lot Size 0.500 Acres
Acres 0.5
Property Sub-Type Single Family Residence
Source onekey2
Property Description
Completely rebuilt in 2003 and fully updated within the last 5 years. Located on a quiet dead-end street in a charming neighborhood, just 1 mile from historic Stony Brook Village and Avalon Park.
This 4-bedroom, 2-bath home features hardwood floors, a fireplace, central air, and a wraparound porch. The gorgeous kitchen (less than 1 year old) includes white and rose gold Cafe; appliances.
Two-zone natural gas heating and cooling. Additional upgrades include a whole-house scent system, 3 stage water filtration system, and custom built-in entertainment center.
Enjoy a private, professionally landscaped backyard with a beautifully paved patio, paver walkway, and in-ground sprinkler system. The long driveway is lined with pavers and leads to a large detached 2-car garage.
Location
State NY
County Suffolk County
Rooms
Basement Full
Interior
Interior Features Built-in Features, Crown Molding, Entrance Foyer, Granite Counters, His and Hers Closets, Primary Bathroom, Open Floorplan, Open Kitchen, Recessed Lighting
Heating Forced Air, Heat Pump, Radiant Floor
Cooling Air Purification System, Central Air, Ductwork, Zoned
Flooring Combination, Hardwood
Fireplaces Number 1
Fireplace Yes
Appliance Dishwasher, Microwave, Refrigerator, Stainless Steel Appliance(s), Gas Water Heater, Water Purifier Owned
Laundry Gas Dryer Hookup, In Basement, Washer Hookup
Exterior
Exterior Feature Lighting, Mailbox
Parking Features Detached, Driveway, Garage, Private
Garage Spaces 2.0
Fence Back Yard, Chain Link, Vinyl
Utilities Available Cable Connected, Electricity Connected, Natural Gas Connected, Phone Available, Trash Collection Public, Water Connected
Total Parking Spaces 4
Garage true
Private Pool No
Building
Lot Description Back Yard, Borders State Land, Front Yard, Landscaped, Level, Near Shops, Sprinklers In Front, Sprinklers In Rear
Sewer Cesspool
Water Public
Level or Stories Two
Structure Type Aluminum Siding
Schools
Elementary Schools William Sidney Mount Elementary
Middle Schools Robert Cushman Murphy Jr High School
High Schools Ward Melville Senior High School
School District Three Village
Others
Senior Community No
Special Listing Condition None
GET MORE INFORMATION
- Homes For Sale in Brooklyn, NY
- Homes For Sale in Ridgewood, NY
- Homes For Sale in Elmont, NY
- Homes For Sale in Corona, NY
- Homes For Sale in Flushing, NY
- Homes For Sale in Rosedale, NY
- Homes For Sale in Elmhurst, NY
- Homes For Sale in Arverne, NY
- Homes For Sale in College Point, NY
- Homes For Sale in Bayside, NY
- Homes For Sale in Jamaica, NY
- Homes For Sale in Hollis, NY
- Homes For Sale in Woodhaven, NY
- Homes For Sale in Woodside, NY
- Homes For Sale in Jackson Heights, NY
- Homes For Sale in Ozone Park, NY
- Homes For Sale in Valley Stream, NY


 ENGLISH
ENGLISH SPANISH
SPANISH

