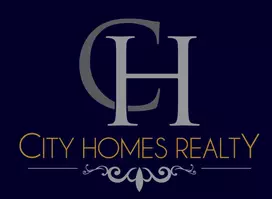12 Cherry LN Scarsdale, NY 10583
OPEN HOUSE
Sat May 17, 12:00pm - 3:00pm
Sun May 18, 12:00pm - 3:00pm
UPDATED:
Key Details
Property Type Single Family Home
Sub Type Single Family Residence
Listing Status Active
Purchase Type For Sale
Square Footage 3,245 sqft
Price per Sqft $548
MLS Listing ID 860636
Style Split Level
Bedrooms 4
Full Baths 4
HOA Y/N No
Rental Info No
Year Built 1967
Annual Tax Amount $44,719
Lot Size 0.580 Acres
Acres 0.58
Property Sub-Type Single Family Residence
Source onekey2
Property Description
This 4-bedroom, 4-bath home offers a marble-floored foyer on the main level leading to a spacious family room with access to the deck overlooking the pool and patio, a guest room, and a full bath. A few steps lead to a large, bright living room with a beautiful street view from a large window, a formal dining room, and a spectacular kitchen with skylights.
The upper level features a primary bedroom with an en-suite bath, two additional bedrooms, a hall bath, and laundry. The lower level is a finished walkout basement with a full bathroom. This home is larger than it appears and is filled with natural light thanks to numerous skylights, spacious rooms, and multiple living and entertaining spaces. Recent updates include utilities, stonework, driveway, patios, windows, an oversized garage, and central vacuuming. This exquisite residence offers many additional amenities, including hardwood floors, crown molding throughout, new LED recessed lighting, central air conditioning, an in-ground pool, and a patio-all within a professionally designed and maintained landscape with a sprinkler system throughout the lawn and plant beds.
Conveniently located a short distance from transportation, schools, and shopping, this is truly a very special opportunity!
Location
State NY
County Westchester County
Rooms
Basement Finished, Full
Interior
Interior Features Central Vacuum, Granite Counters, Natural Woodwork, Sound System, Speakers
Heating Forced Air
Cooling Attic Fan, Central Air, Wall/Window Unit(s)
Fireplaces Number 1
Fireplace Yes
Appliance Convection Oven, Dishwasher, Dryer, Microwave, Stainless Steel Appliance(s), Washer
Exterior
Garage Spaces 2.0
Utilities Available Electricity Connected, Natural Gas Connected, Sewer Connected, Trash Collection Public, Water Connected
Total Parking Spaces 6
Garage true
Private Pool Yes
Building
Sewer Public Sewer
Water Public
Level or Stories Multi/Split
Structure Type Advanced Framing Technique,Shingle Siding,Stone
Schools
Elementary Schools Greenville
Middle Schools Edgemont Junior-Senior High School
High Schools Edgemont Junior-Senior High School
School District Edgemont
Others
Senior Community No
Special Listing Condition Contract Vendee
GET MORE INFORMATION
- Homes For Sale in Brooklyn, NY
- Homes For Sale in Ridgewood, NY
- Homes For Sale in Elmont, NY
- Homes For Sale in Corona, NY
- Homes For Sale in Flushing, NY
- Homes For Sale in Rosedale, NY
- Homes For Sale in Elmhurst, NY
- Homes For Sale in Arverne, NY
- Homes For Sale in College Point, NY
- Homes For Sale in Bayside, NY
- Homes For Sale in Jamaica, NY
- Homes For Sale in Hollis, NY
- Homes For Sale in Woodhaven, NY
- Homes For Sale in Woodside, NY
- Homes For Sale in Jackson Heights, NY
- Homes For Sale in Ozone Park, NY
- Homes For Sale in Valley Stream, NY


 ENGLISH
ENGLISH SPANISH
SPANISH

