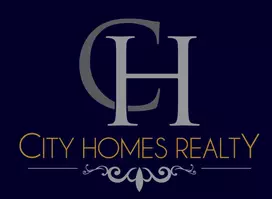65 Brookhill LN Huntington, NY 11743
UPDATED:
Key Details
Property Type Single Family Home
Sub Type Single Family Residence
Listing Status Pending
Purchase Type For Sale
Subdivision Old Chester Hills
MLS Listing ID 854281
Style Farmhouse,Other,Split Ranch
Bedrooms 4
Full Baths 3
Half Baths 2
HOA Y/N No
Rental Info No
Year Built 1957
Annual Tax Amount $25,741
Lot Size 1.000 Acres
Acres 1.0
Lot Dimensions 1 flat beautiful acre
Property Sub-Type Single Family Residence
Source onekey2
Property Description
When opportunity knocks, don't wait—open the door to your dream home! Welcome to this stunningly remodeled French Normandy-inspired farm-ranch, located in the coveted Old Chester Hills. Perfectly sited on a level, professionally landscaped acre, this 4-bedroom, 5-bathroom (3 full, 2 half) residence offers a seamless blend of timeless charm, smart technology, and luxury living. Interior Highlights: Chef's Dream Kitchen featuring high-end Thermador & Miele appliances, custom cabinetry, and elegant finishes—ideal for gourmet meals and entertaining. Radiant heated floors in the kitchen, Great Room, and primary/guest bathrooms. Elegant hardwood floors throughout, enhancing warmth and sophistication. Dual fireplaces create cozy focal points in the living and Great Rooms, enjoyed also from the dining area and kitchen.
Smart home features galore: Whole-house control systems, smart lighting, and climate tech for ultimate convenience and security. Two primary bedroom options, located on the main and upper-level with ensuite baths and walk in closets—perfect for multi-generational living or guests. Oversized 2-car garage with a walk-up loft space for extra storage or workshop needs. Exterior & Entertaining: Professionally designed landscape featuring a 24x44 ft mountain-lake-shaped in-ground pool with three Polaris waterfalls—a tranquil and luxurious oasis. Elegant Italian-style water fountain overlooking the backyard offers that elegant touch and a relaxing ambiance. Bluestone patios adorn the front and rear of the home. Trex decking, and architectural French doors/windows blend indoor and outdoor living. Dual Primary ensuite, one on the main level, the other on the upper level provide lifestyle options. A striking shingle and stone facade provides exceptional curb appeal and enduring style. Additional Features: Designer lighting, modern home automation, and custom finishes throughout. Located in the Old Chester Hills neighborhood known for its beauty and community appeal. This maginificent home strikes a perfect balance of style, comfort, functionality and elegance, making it a rare and exceptional opportunity in today's market. Perfectly nestled yet wonderfully close to it all, this home captures the essence of living at its finest. With superb views, inviting ambiance, and unmatched tranquility, it offers a true retreat. Welcome to your very own,"Home Sweet Home."
Location
State NY
County Suffolk County
Rooms
Basement Unfinished
Interior
Interior Features First Floor Bedroom, First Floor Full Bath, Breakfast Bar, Built-in Features, Cathedral Ceiling(s), Ceiling Fan(s), Chefs Kitchen, Crown Molding, Eat-in Kitchen, Entertainment Cabinets, Granite Counters, High Ceilings, High Speed Internet, Kitchen Island, Primary Bathroom, Master Downstairs, Natural Woodwork, Open Floorplan, Pantry, Recessed Lighting, Smart Thermostat, Soaking Tub, Sound System, Speakers, Storage, Washer/Dryer Hookup, Wet Bar, Whole House Entertainment System, Wired for Sound
Heating Baseboard, Hot Water, Propane, Radiant, Radiant Floor
Cooling Central Air, ENERGY STAR Qualified Equipment, Wall/Window Unit(s)
Flooring Hardwood
Fireplaces Number 2
Fireplaces Type Bedroom, Family Room, Wood Burning
Fireplace Yes
Appliance Dishwasher, Dryer, Gas Cooktop, Microwave, Oven, Refrigerator, Washer
Laundry In Bathroom
Exterior
Exterior Feature Lighting, Mailbox, Other
Parking Features Driveway, Electric Vehicle Charging Station(s), Garage, Garage Door Opener, Other, Oversized, Private, Storage
Garage Spaces 2.0
Fence Back Yard
Pool Fenced, In Ground, Pool Cover, Vinyl
Utilities Available Cable Available, Electricity Available, Electricity Connected
View Neighborhood, Trees/Woods
Garage true
Private Pool Yes
Building
Lot Description Back Yard, Front Yard, Landscaped, Level, Near Public Transit, Near School, Near Shops, Other, Part Wooded, Paved, See Remarks, Sprinklers In Front, Sprinklers In Rear
Sewer Cesspool
Water Public
Level or Stories Two
Structure Type Frame,Shingle Siding,Stone
Schools
Elementary Schools James H Boyd Elementary School
Middle Schools Elwood Middle School
High Schools Elwood/John Glenn High School
Others
Senior Community No
Special Listing Condition None
GET MORE INFORMATION
- Homes For Sale in Brooklyn, NY
- Homes For Sale in Ridgewood, NY
- Homes For Sale in Elmont, NY
- Homes For Sale in Corona, NY
- Homes For Sale in Flushing, NY
- Homes For Sale in Rosedale, NY
- Homes For Sale in Elmhurst, NY
- Homes For Sale in Arverne, NY
- Homes For Sale in College Point, NY
- Homes For Sale in Bayside, NY
- Homes For Sale in Jamaica, NY
- Homes For Sale in Hollis, NY
- Homes For Sale in Woodhaven, NY
- Homes For Sale in Woodside, NY
- Homes For Sale in Jackson Heights, NY
- Homes For Sale in Ozone Park, NY
- Homes For Sale in Valley Stream, NY


 ENGLISH
ENGLISH SPANISH
SPANISH

