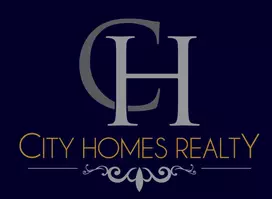134 Regency DR Fishkill, NY 12524
OPEN HOUSE
Fri May 02, 12:00pm - 2:00pm
Sat May 03, 12:00pm - 2:00pm
Sun May 04, 1:00pm - 3:00pm
UPDATED:
Key Details
Property Type Condo
Sub Type Condominium
Listing Status Active
Purchase Type For Sale
Square Footage 1,499 sqft
Price per Sqft $346
MLS Listing ID KEY848822
Style Other
Bedrooms 2
Full Baths 2
HOA Fees $525/mo
HOA Y/N Yes
Originating Board onekey2
Rental Info No
Year Built 2008
Annual Tax Amount $10,933
Property Sub-Type Condominium
Property Description
Location
State NY
County Dutchess County
Interior
Interior Features High Speed Internet, Primary Bathroom, Open Floorplan, Recessed Lighting
Heating Forced Air
Cooling Central Air
Fireplace No
Appliance Dishwasher, Dryer, Electric Range, Refrigerator, Washer
Exterior
Garage Spaces 1.0
Pool Community
Utilities Available Cable Connected, Electricity Connected, Natural Gas Connected, Phone Connected
Garage true
Building
Sewer Public Sewer
Water Public
Schools
Elementary Schools Fishkill Elementary School
Middle Schools Van Wyck Junior High School
High Schools John Jay Senior High School
School District Wappingers
Others
Senior Community Yes
Special Listing Condition None
Pets Allowed Yes
Virtual Tour https://tours.hometourvision.com/x2077125
GET MORE INFORMATION
- Homes For Sale in Brooklyn, NY
- Homes For Sale in Ridgewood, NY
- Homes For Sale in Elmont, NY
- Homes For Sale in Corona, NY
- Homes For Sale in Flushing, NY
- Homes For Sale in Rosedale, NY
- Homes For Sale in Elmhurst, NY
- Homes For Sale in Arverne, NY
- Homes For Sale in College Point, NY
- Homes For Sale in Bayside, NY
- Homes For Sale in Jamaica, NY
- Homes For Sale in Hollis, NY
- Homes For Sale in Woodhaven, NY
- Homes For Sale in Woodside, NY
- Homes For Sale in Jackson Heights, NY
- Homes For Sale in Ozone Park, NY
- Homes For Sale in Valley Stream, NY


 ENGLISH
ENGLISH SPANISH
SPANISH

