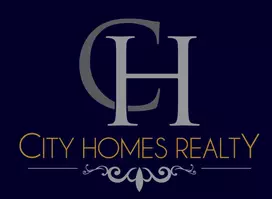86 Hereford RD Bronxville, NY 10708
UPDATED:
Key Details
Property Type Single Family Home
Sub Type Single Family Residence
Listing Status Active
Purchase Type For Sale
Square Footage 4,849 sqft
Price per Sqft $452
MLS Listing ID KEY846464
Style Tudor
Bedrooms 5
Full Baths 4
Half Baths 2
HOA Y/N No
Rental Info No
Year Built 1929
Annual Tax Amount $35,500
Lot Size 0.500 Acres
Acres 0.5
Property Sub-Type Single Family Residence
Source onekey2
Property Description
Welcome to 86 Hereford Road, a stately Tudor ideally located in the heart of Lawrence Park West—just steps from Bronxville Village, Sarah Lawrence College, and only 25 minutes to Manhattan. This home was completed in 1929 and designed by R.H. Scannell, an award-winning Bronxville area architect.
This gracious home features beautifully proportioned rooms, rich architectural details, and wonderful natural light throughout. The inviting entry leads to a cozy wood-paneled library with wood-burning fireplace, a spacious step-down living room with another stunning fireplace and French doors leading to a covered terrace and flat backyard, and a formal dining room perfect for entertaining. The updated chef's kitchen offers high-end appliances, a center island, breakfast area, and office nook. A mudroom and first-floor bedroom or home office with half bath complete the main level.
Upstairs, the serene primary suite includes a renovated bath and walk-in dressing room. Four additional bedrooms, two full baths, and a bonus third-floor space provide room for everyone. The walk-out lower level, including over 1,500 SF of finished space, features a recreational room with fireplace, an extra office/bedroom with full bath, and access to a two-car garage.
A perfect blend of timeless character and modern updates in one of Westchester's most sought-after neighborhoods.
Location
State NY
County Westchester County
Rooms
Basement Finished, See Remarks
Interior
Interior Features Built-in Features, Chefs Kitchen, Crown Molding, Eat-in Kitchen, Entrance Foyer, Formal Dining, Granite Counters, Kitchen Island, Primary Bathroom, Natural Woodwork, Original Details, Storage
Cooling Central Air
Flooring Hardwood
Fireplaces Number 3
Fireplaces Type Basement, Family Room, Living Room
Fireplace Yes
Appliance Dishwasher, Dryer, Electric Oven, Refrigerator, Stainless Steel Appliance(s), Washer
Laundry In Basement, Laundry Room
Exterior
Exterior Feature Dog Run, Garden, Juliet Balcony
Garage Spaces 2.0
Utilities Available Natural Gas Available, Sewer Connected, Trash Collection Public
Garage true
Private Pool No
Building
Lot Description Back Yard, Level, Near Shops
Sewer Public Sewer
Water Public
Level or Stories Three Or More
Structure Type Stone,Stucco,Wood Siding
Schools
Elementary Schools Yonkers
Middle Schools Yonkers Middle School
High Schools Yonkers High School
School District Yonkers
Others
Senior Community No
Special Listing Condition None
GET MORE INFORMATION
- Homes For Sale in Brooklyn, NY
- Homes For Sale in Ridgewood, NY
- Homes For Sale in Elmont, NY
- Homes For Sale in Corona, NY
- Homes For Sale in Flushing, NY
- Homes For Sale in Rosedale, NY
- Homes For Sale in Elmhurst, NY
- Homes For Sale in Arverne, NY
- Homes For Sale in College Point, NY
- Homes For Sale in Bayside, NY
- Homes For Sale in Jamaica, NY
- Homes For Sale in Hollis, NY
- Homes For Sale in Woodhaven, NY
- Homes For Sale in Woodside, NY
- Homes For Sale in Jackson Heights, NY
- Homes For Sale in Ozone Park, NY
- Homes For Sale in Valley Stream, NY


 ENGLISH
ENGLISH SPANISH
SPANISH

