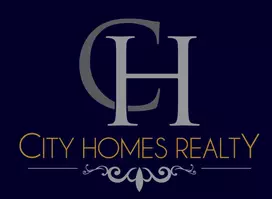86 Sinn ST Patchogue, NY 11772
UPDATED:
Key Details
Property Type Single Family Home
Sub Type Single Family Residence
Listing Status Active
Purchase Type For Sale
Square Footage 1,260 sqft
Price per Sqft $476
MLS Listing ID 835027
Style Cape Cod
Bedrooms 4
Full Baths 2
HOA Y/N No
Rental Info No
Year Built 1990
Annual Tax Amount $8,438
Lot Size 4,791 Sqft
Acres 0.11
Property Sub-Type Single Family Residence
Source onekey2
Property Description
Stepping inside you'll take immediate notice to the new drywall, vaulted ceiling with skylights, luxury vinyl planking, the updated kitchen with granite countertops and stainless-steel appliances, plus the convenience of having two bedrooms and one full bathroom on the main floor. Each bathroom has been finished with marble glazed ceramic tile with great southern sunlight coming in through the windows.
Upstairs each bedroom is outfitted with a built-in media space for your television and consoles.
The basement offers a variety of potential with outside entrance, climate control and continued luxury vinyl plank flooring. The basement also contains your mechanicals as well as washer and dryer which connects to the upstairs through an interior staircase. Making this the perfect opportunity to take advantage of all the extended space downstairs.
The perfect home with taxes under $9,000!
Location
State NY
County Suffolk County
Rooms
Basement Finished, Full, See Remarks, Storage Space, Walk-Out Access
Interior
Interior Features First Floor Bedroom, First Floor Full Bath, Breakfast Bar, Built-in Features, Cathedral Ceiling(s), Ceiling Fan(s), Eat-in Kitchen, Granite Counters, High Speed Internet, Master Downstairs, Recessed Lighting, Washer/Dryer Hookup
Heating Heat Pump
Cooling Central Air
Flooring Laminate, Tile
Fireplace No
Appliance Dishwasher, Dryer, Electric Range, Electric Water Heater, Microwave, Refrigerator, Stainless Steel Appliance(s), Washer
Laundry Electric Dryer Hookup, In Basement, Inside, Washer Hookup
Exterior
Parking Features Driveway, Off Street, On Street
Fence Back Yard, Fenced, Wood
Utilities Available Cable Connected, Electricity Connected, Trash Collection Public, Water Connected
Garage false
Private Pool No
Building
Lot Description Back Yard, Cleared, Front Yard, Landscaped, Level, Near Public Transit, Near School, Near Shops, Sprinklers In Front, Sprinklers In Rear
Sewer Cesspool
Water Public
Level or Stories Two
Structure Type Blown-In Insulation,Cedar,Shake Siding,Vinyl Siding
Schools
Elementary Schools Canaan Elementary School
Middle Schools Saxton Middle School
High Schools Patchogue-Medford High School
School District Patchogue-Medford
Others
Senior Community No
Special Listing Condition None
GET MORE INFORMATION
- Homes For Sale in Brooklyn, NY
- Homes For Sale in Ridgewood, NY
- Homes For Sale in Elmont, NY
- Homes For Sale in Corona, NY
- Homes For Sale in Flushing, NY
- Homes For Sale in Rosedale, NY
- Homes For Sale in Elmhurst, NY
- Homes For Sale in Arverne, NY
- Homes For Sale in College Point, NY
- Homes For Sale in Bayside, NY
- Homes For Sale in Jamaica, NY
- Homes For Sale in Hollis, NY
- Homes For Sale in Woodhaven, NY
- Homes For Sale in Woodside, NY
- Homes For Sale in Jackson Heights, NY
- Homes For Sale in Ozone Park, NY
- Homes For Sale in Valley Stream, NY


 ENGLISH
ENGLISH SPANISH
SPANISH

