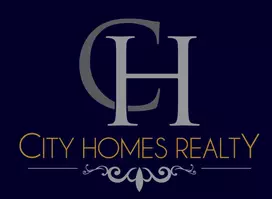139-19 230 st Laurelton, NY 11413
UPDATED:
Key Details
Property Type Single Family Home
Sub Type Single Family Residence
Listing Status Pending
Purchase Type For Sale
Square Footage 2,800 sqft
Price per Sqft $403
MLS Listing ID 835009
Style Exp Cape
Bedrooms 5
Full Baths 4
HOA Y/N No
Rental Info No
Year Built 1940
Annual Tax Amount $7,722
Lot Dimensions 40 by 100
Property Sub-Type Single Family Residence
Source onekey2
Property Description
This beautifully expanded 1-family brick Cape offers 2,800 square feet of luxurious living space in the desirable Laurelton Estates. Featuring 5 bedrooms, 4 full bathrooms, and a spacious primary suite with an en-suite bath, walk-in closet, and private terrace, this home is perfect for modern living.
The brand-new custom kitchen includes a breakfast island, while the living room boasts a cozy wood-burning fireplace. The second floor is highlighted by cathedral high ceilings, creating an open and airy feel. Additional features include central AC and heat, a fully finished basement, and convenient second-floor laundry near the master suite.
The home sits on a 40x100 lot with a wide private driveway and a 1-car garage. With a new roof, electrical, and plumbing, this home offers comfort and style, all in a prime location with easy access to parks, schools, and transportation.
Don't miss this rare find—schedule your tour today!
Location
State NY
County Queens
Rooms
Basement Finished, Full, Walk-Out Access
Interior
Interior Features First Floor Bedroom, First Floor Full Bath, Cathedral Ceiling(s), Chefs Kitchen, Double Vanity, Eat-in Kitchen, Entrance Foyer, Formal Dining, High Ceilings, His and Hers Closets, In-Law Floorplan, Kitchen Island, Primary Bathroom, Open Floorplan, Open Kitchen, Quartz/Quartzite Counters, Recessed Lighting, Washer/Dryer Hookup
Heating Forced Air
Cooling Central Air
Fireplaces Number 1
Fireplace Yes
Appliance Dishwasher, Dryer, Gas Cooktop, Gas Oven, Gas Range, Microwave, Oven, Range, Refrigerator, Stainless Steel Appliance(s), Washer, Gas Water Heater
Laundry Laundry Room
Exterior
Garage Spaces 1.5
Utilities Available Electricity Connected, Natural Gas Connected
Garage true
Private Pool No
Building
Sewer Public Sewer
Water Public
Structure Type Brick
Schools
Elementary Schools Contact Agent
Middle Schools Contact Agent
High Schools Contact Agent
Others
Senior Community No
Special Listing Condition None
GET MORE INFORMATION
- Homes For Sale in Brooklyn, NY
- Homes For Sale in Ridgewood, NY
- Homes For Sale in Elmont, NY
- Homes For Sale in Corona, NY
- Homes For Sale in Flushing, NY
- Homes For Sale in Rosedale, NY
- Homes For Sale in Elmhurst, NY
- Homes For Sale in Arverne, NY
- Homes For Sale in College Point, NY
- Homes For Sale in Bayside, NY
- Homes For Sale in Jamaica, NY
- Homes For Sale in Hollis, NY
- Homes For Sale in Woodhaven, NY
- Homes For Sale in Woodside, NY
- Homes For Sale in Jackson Heights, NY
- Homes For Sale in Ozone Park, NY
- Homes For Sale in Valley Stream, NY


 ENGLISH
ENGLISH SPANISH
SPANISH

