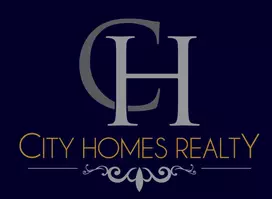1150 Route 9W Nyack, NY 10960

UPDATED:
Key Details
Property Type Single Family Home
Sub Type Single Family Residence
Listing Status Active
Purchase Type For Sale
Square Footage 4,522 sqft
Price per Sqft $276
MLS Listing ID 925667
Style Contemporary
Bedrooms 5
Full Baths 4
Half Baths 1
HOA Y/N No
Rental Info No
Year Built 1988
Annual Tax Amount $20,537
Lot Size 0.580 Acres
Acres 0.58
Property Sub-Type Single Family Residence
Source onekey2
Property Description
Location
State NY
County Rockland County
Rooms
Basement Finished, Full, Storage Space
Interior
Interior Features First Floor Bedroom, First Floor Full Bath, Breakfast Bar, Built-in Features, Chefs Kitchen, Double Vanity, Eat-in Kitchen, Entertainment Cabinets, Entrance Foyer, Formal Dining, High Ceilings, Open Floorplan, Open Kitchen, Pantry, Primary Bathroom, Soaking Tub, Storage, Walk Through Kitchen, Walk-In Closet(s), Washer/Dryer Hookup
Heating Baseboard, Electric, ENERGY STAR Qualified Equipment, Heat Pump, Hot Water, Natural Gas
Cooling Central Air, Ductless, ENERGY STAR Qualified Equipment
Flooring Hardwood, Tile
Fireplaces Number 2
Fireplaces Type Gas
Fireplace Yes
Appliance Dishwasher, Dryer, Freezer, Gas Range, Microwave, Refrigerator, Stainless Steel Appliance(s), Washer, Water Purifier Owned
Laundry In Basement
Exterior
Exterior Feature Balcony, Garden, Mailbox
Parking Features Driveway, Garage, Garage Door Opener
Garage Spaces 2.0
Utilities Available Trash Collection Public
View Bridge(s), Mountain(s), River, Trees/Woods, Water
Garage true
Private Pool No
Building
Lot Description Back Yard, Front Yard, Garden, Near Public Transit, Near School, Near Shops, Part Wooded, Sloped, Views
Foundation Pillar/Post/Pier
Sewer Septic Tank
Water Public
Level or Stories Three Or More
Structure Type Batts Insulation,Blown-In Insulation,Wood Siding
Schools
Elementary Schools Upper Nyack
Middle Schools Nyack Middle School
High Schools Nyack
School District Nyack
Others
Senior Community No
Special Listing Condition None
GET MORE INFORMATION

- Homes For Sale in Brooklyn, NY
- Homes For Sale in Ridgewood, NY
- Homes For Sale in Elmont, NY
- Homes For Sale in Corona, NY
- Homes For Sale in Flushing, NY
- Homes For Sale in Rosedale, NY
- Homes For Sale in Elmhurst, NY
- Homes For Sale in Arverne, NY
- Homes For Sale in College Point, NY
- Homes For Sale in Bayside, NY
- Homes For Sale in Jamaica, NY
- Homes For Sale in Hollis, NY
- Homes For Sale in Woodhaven, NY
- Homes For Sale in Woodside, NY
- Homes For Sale in Jackson Heights, NY
- Homes For Sale in Ozone Park, NY
- Homes For Sale in Valley Stream, NY


 ENGLISH
ENGLISH SPANISH
SPANISH

